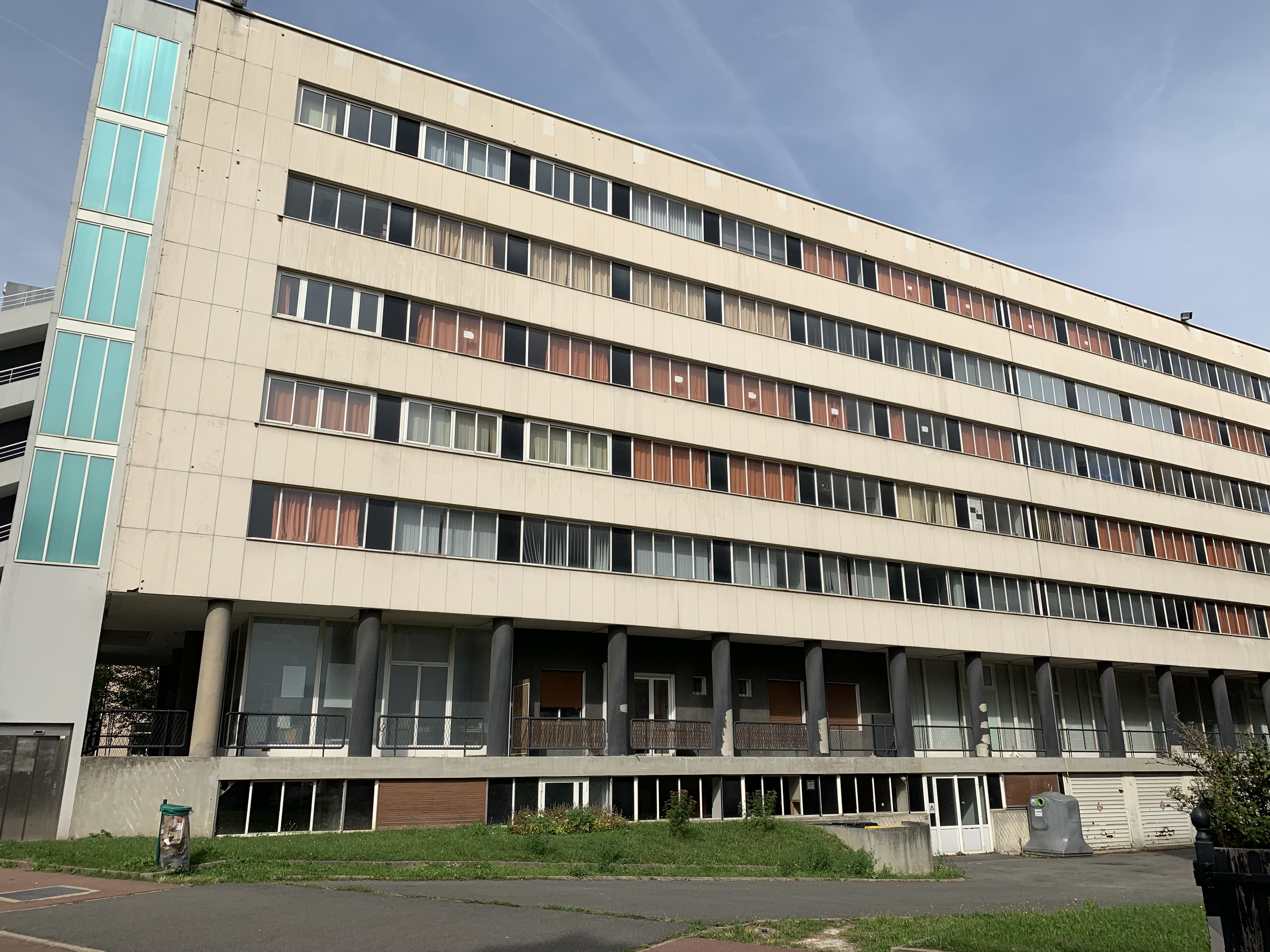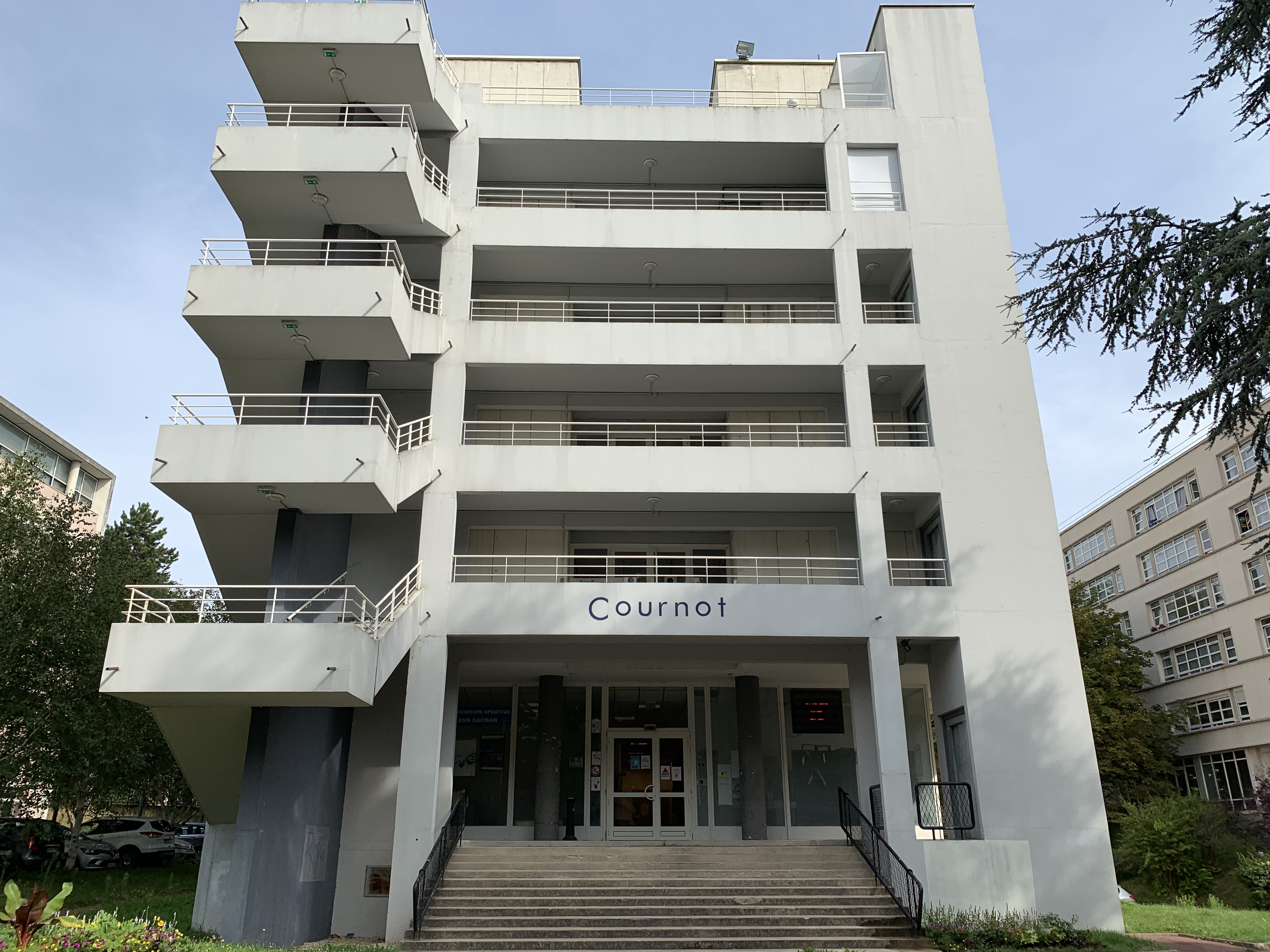|
Taille: 551
Commentaire:
|
← Version 11 à la date du 2020-08-17 18:00:19 ⇥
Taille: 2528
Commentaire: Pour la nostalgie
|
| Texte supprimé. | Texte ajouté. |
| Ligne 1: | Ligne 1: |
| = Quelque photos du campus... = | = Quelques photos du campus... = |
| Ligne 3: | Ligne 3: |
| Bon, ça a l'air joli sur les photos. C'est vrai que le campus est assez vert, mais il manque des détails pour que ce soit vraiment agréable (chemins mieux tracés, bancs, lumière le soir...) | Page à compléter :) |
| Ligne 5: | Ligne 5: |
| Ces photos ont été prises à la mi-aout, quand les chemins ne sont pas trop boueux et que les arbres ont encore leurs feuilles. | = Le crous = {{attachment:Entree_crous.jpg||height="500"}} == Bâtiment A == {{attachment:Batiment_A.jpg||height="500"}} == Bâtiment B == {{attachment:Batiment_B.jpg||height="500"}} == Bâtiment C == {{attachment:Batiment_C.jpg||height="500"}} == Bâtiment I == {{attachment:Batiment_I.jpg||height="500"}} === T1 bis === C'est une chambre de 15 m^2^ avec salle de bain personnelle et une cuisine partagée avec un colocataire. ==== Photo avant aménagement ==== {{attachment:I_T1bis_fenetre.jpg||height="500"}} {{attachment:I_T1bis_fond.jpg||height="500"}} {{attachment:I_T1bis_salleDeBain.jpg||height="500",rotate="270"}} {{attachment:I_T1bis_cuisine.jpg||height="500"}} ==== Photo après aménagement ==== {{attachment:I_T1bis_fenetre2.jpg||height="500"}} Celle-ci fait 16,5 m^2^ dont 1,25 m^2^ de salle de bain. La cuisine fait 6 m^2^. == Bâtiment J == {{attachment:Batiment_J.jpg||height="500"}} {{attachment:Batiment_J2.jpg||height="500"}} == Bâtiment H == {{attachment:Batiment_H.jpg||height="500"}} == Bâtiment G == {{attachment:Batiment_G.jpg||height="500"}} === Studio === Photos d'un studio au G, avec douche handicapés {{attachment:Coin_lit_Studio_G.jpg||height="500"}} {{attachment:Cuisine_Studio_G.jpg||height="500"}} {{attachment:Entrée_Studio_G.jpg||height="500"}} {{attachment:Toilettes_Studio_G.jpg||height="500"}} {{attachment:Douche_Studio_G.jpg||height="500"}} == Bâtiment M == {{attachment:Batiment_M.jpg||height="500"}} == Le RU == Il est entre le bâtiment I et le bâtiment J. {{attachment:RU.jpg||height="500"}} == La Kfet == === Extérieur === {{attachment:Kfet_ext.jpg||height="500"}} === Intérieur === {{attachment:Kfet_ecran.jpg||height="500"}} {{attachment:Kfet_bar.jpg||height="500"}} {{attachment:Kfet_fond.jpg||height="500"}} {{attachment:Kfet_avant.jpg||height="500"}} = L'ENS = {{attachment:ENS.jpg||height="500"}} {{attachment:Grille.jpg||height="500"}} == Bâtiment d'Alembert == |
| Ligne 8: | Ligne 95: |
| {{attachment:DAlembert.jpg||height="500"}} {{attachment:Toqueville.jpg||height="500"}} {{attachment:Curi.jpg||height="500"}} |
|
| Ligne 9: | Ligne 99: |
| attachment:campus_a.jpg L'entrée du bâtiment A |
== Bâtiment De Vinci == |
| Ligne 12: | Ligne 101: |
| attachment:campus_h.jpg Le bâtiment H |
{{attachment:DeVinci.jpg||height="500"}} |
| Ligne 15: | Ligne 103: |
| attachment:campus_m.jpg Un morceau du bâtiment M |
== Bâtiment Iris == {{attachment:Iris.jpg||height="500"}} == Bâtiment Cournot == {{attachment:Cournot1.jpg||height="500"}} {{attachment:Cournot2.jpg||height="500"}} |
Quelques photos du campus...
Page à compléter ![]()
Le crous
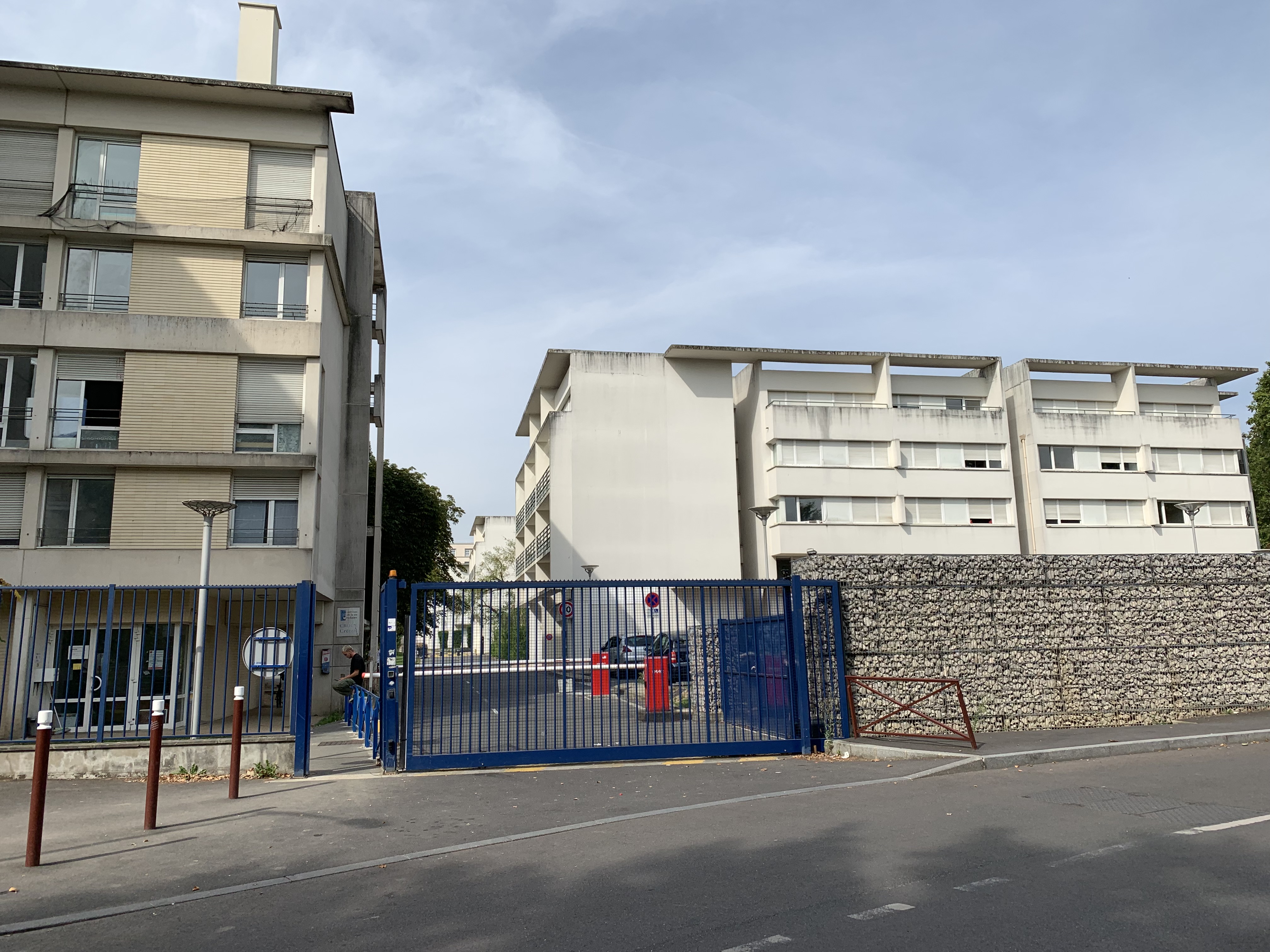
Bâtiment A
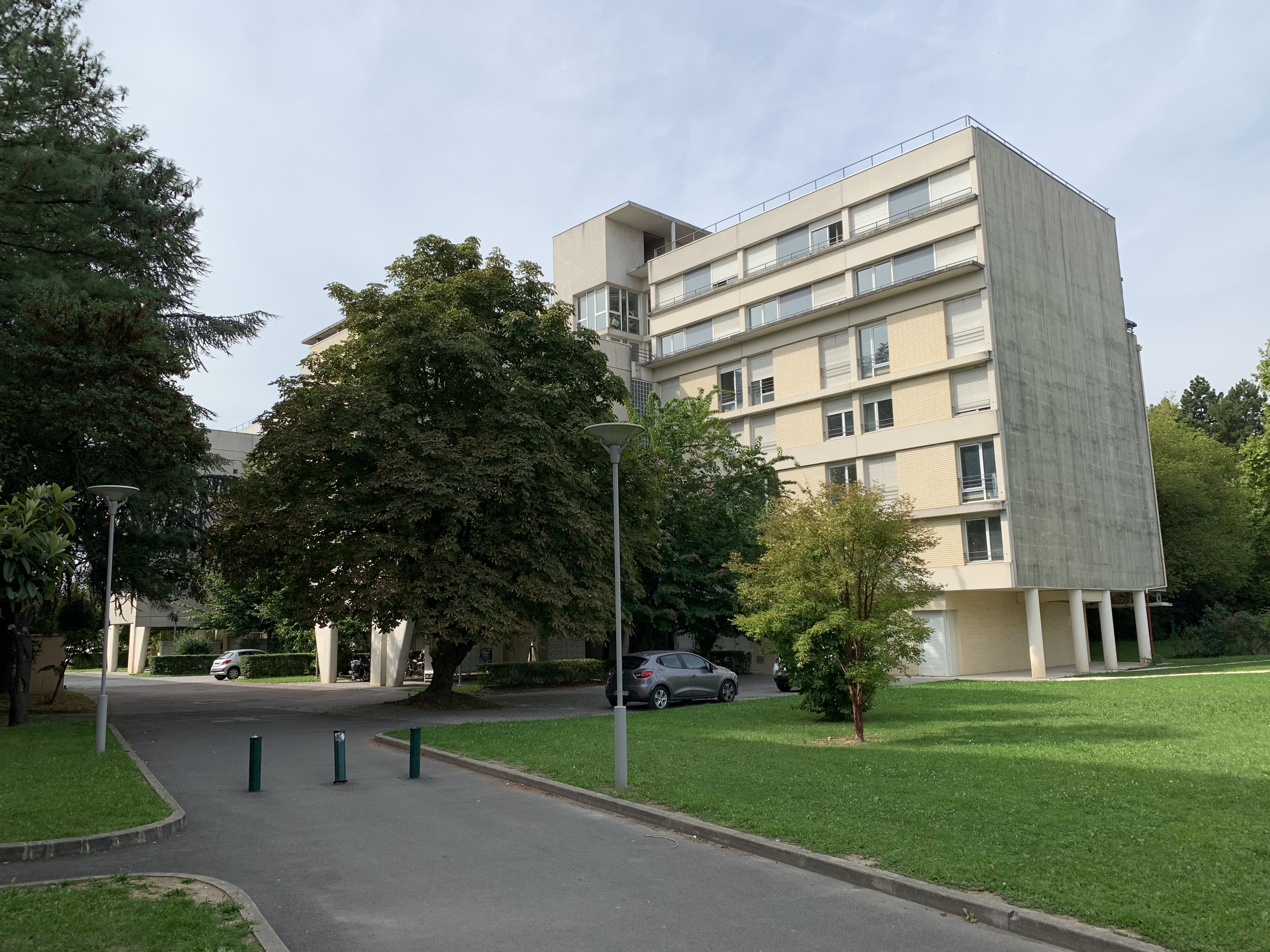
Bâtiment B
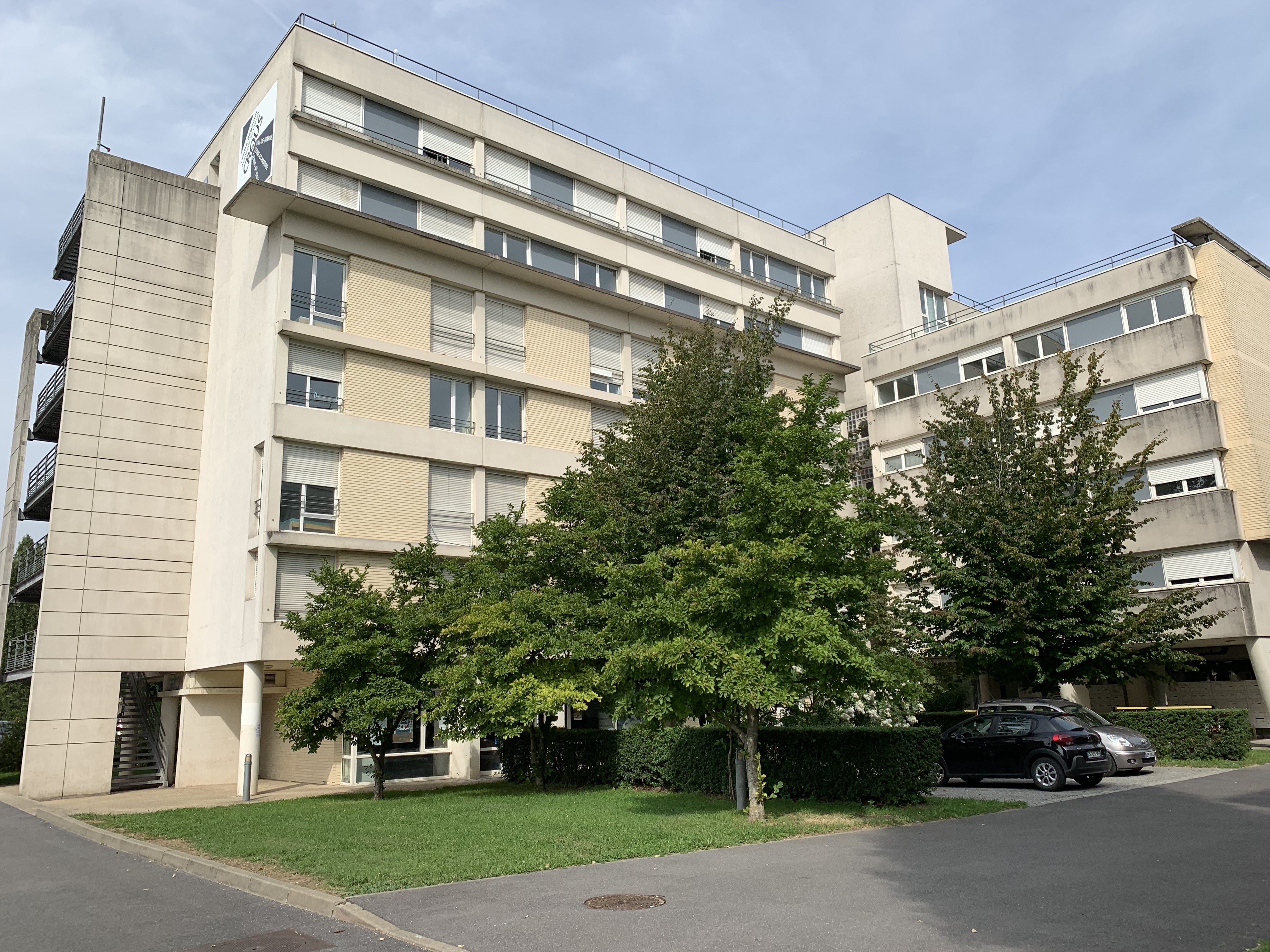
Bâtiment C
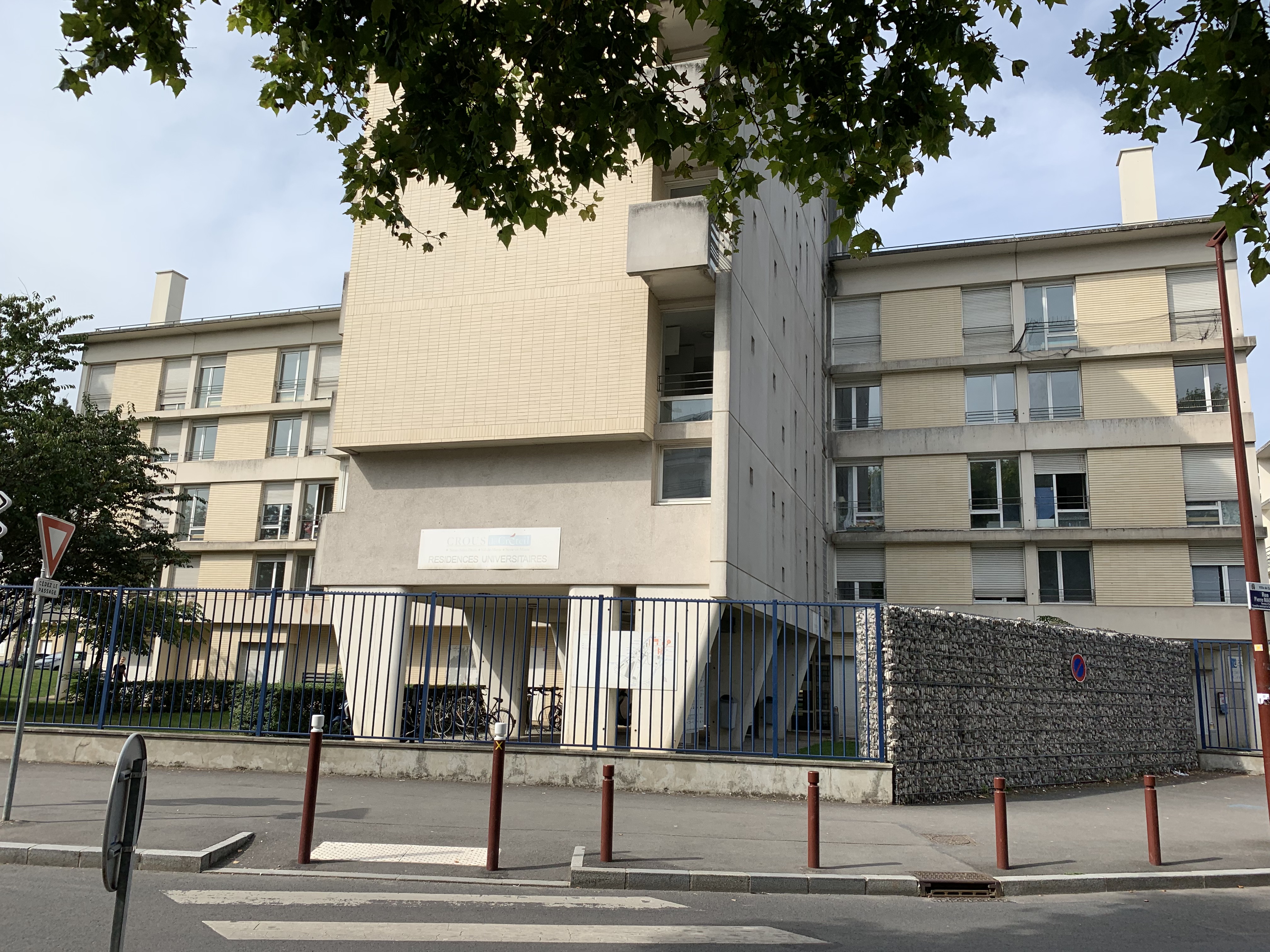
Bâtiment I
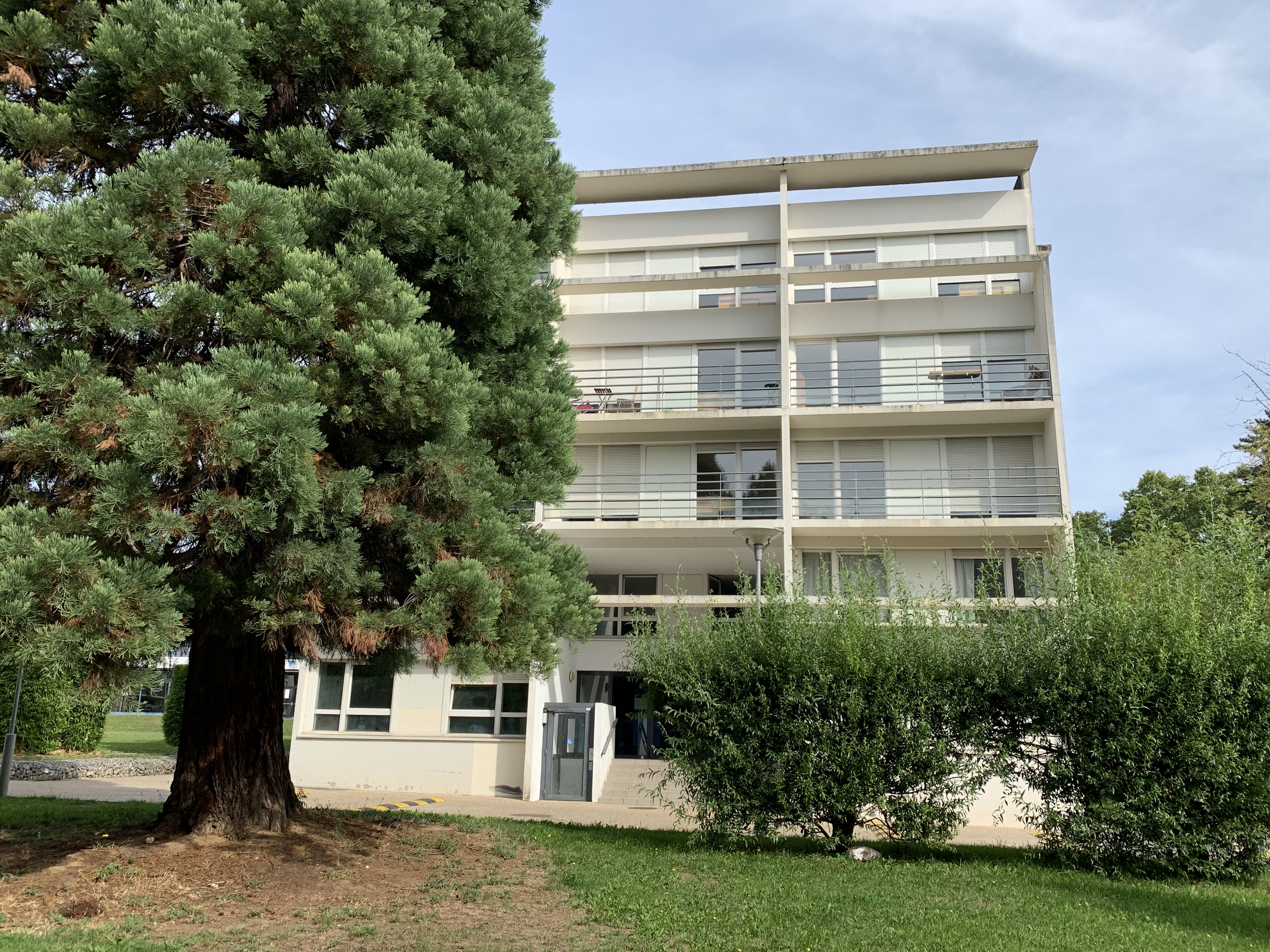
T1 bis
C'est une chambre de 15 m2 avec salle de bain personnelle et une cuisine partagée avec un colocataire.
Photo avant aménagement
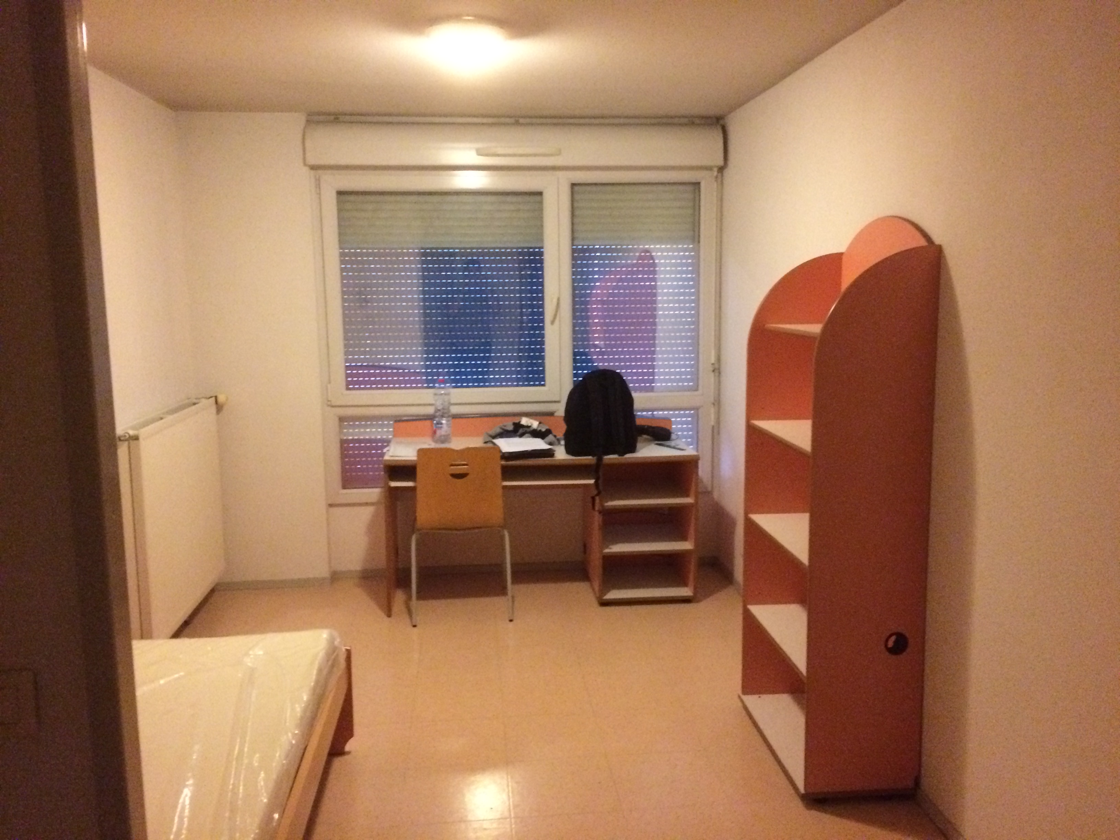
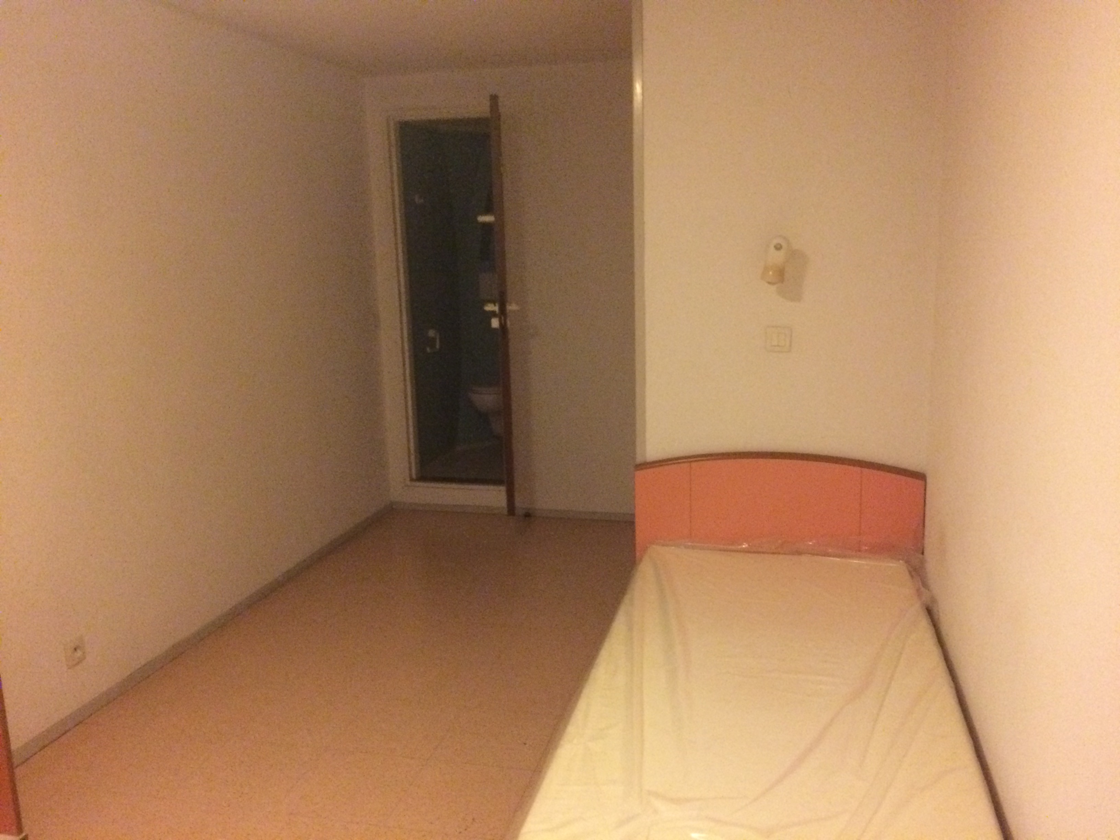
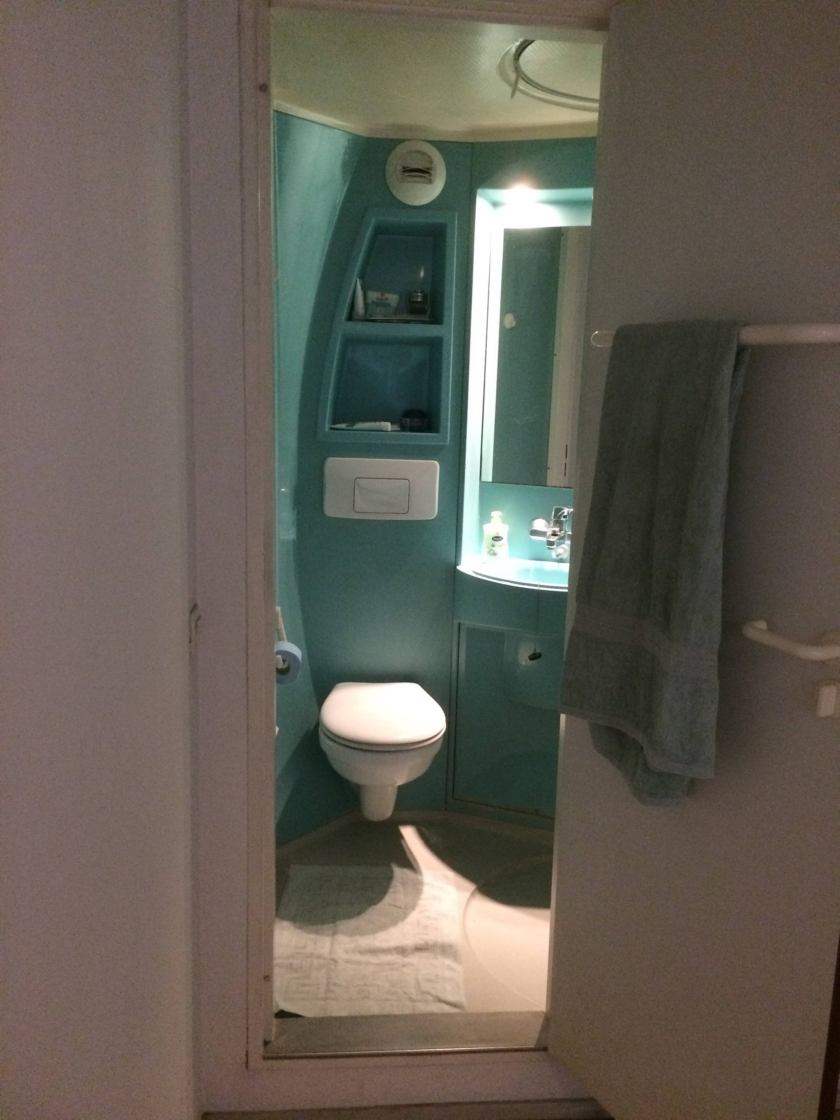
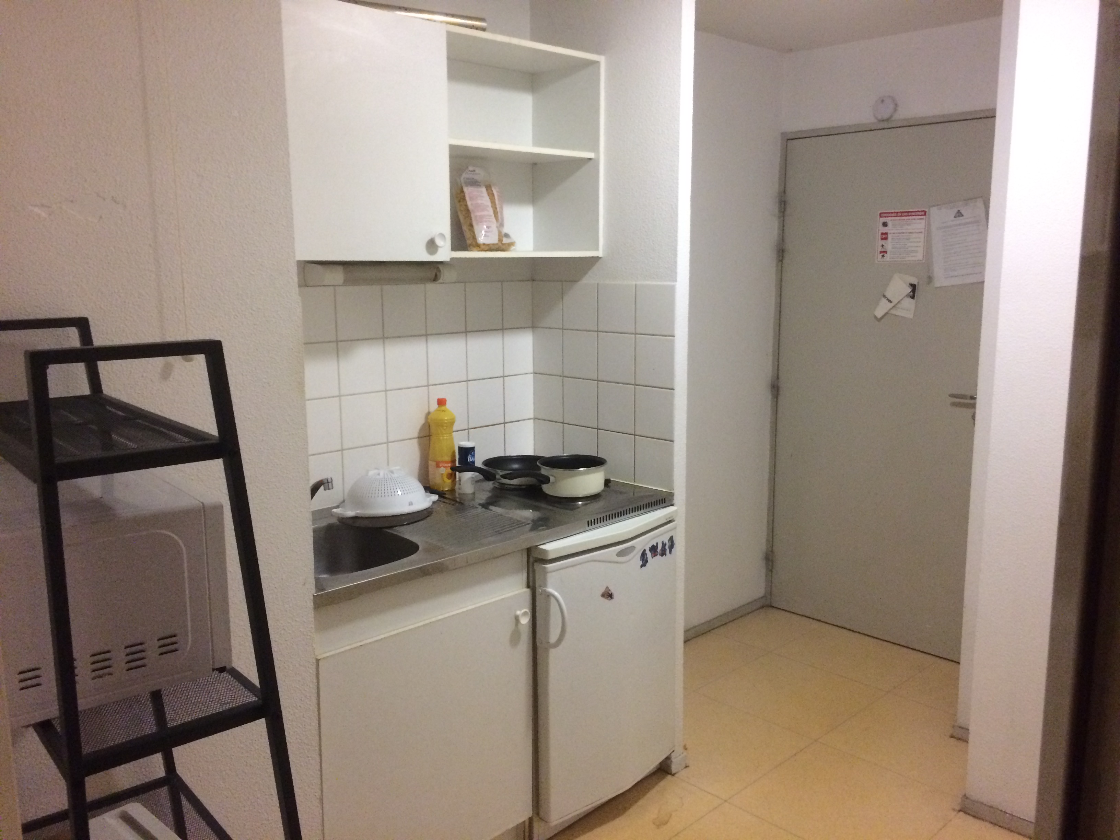
Photo après aménagement
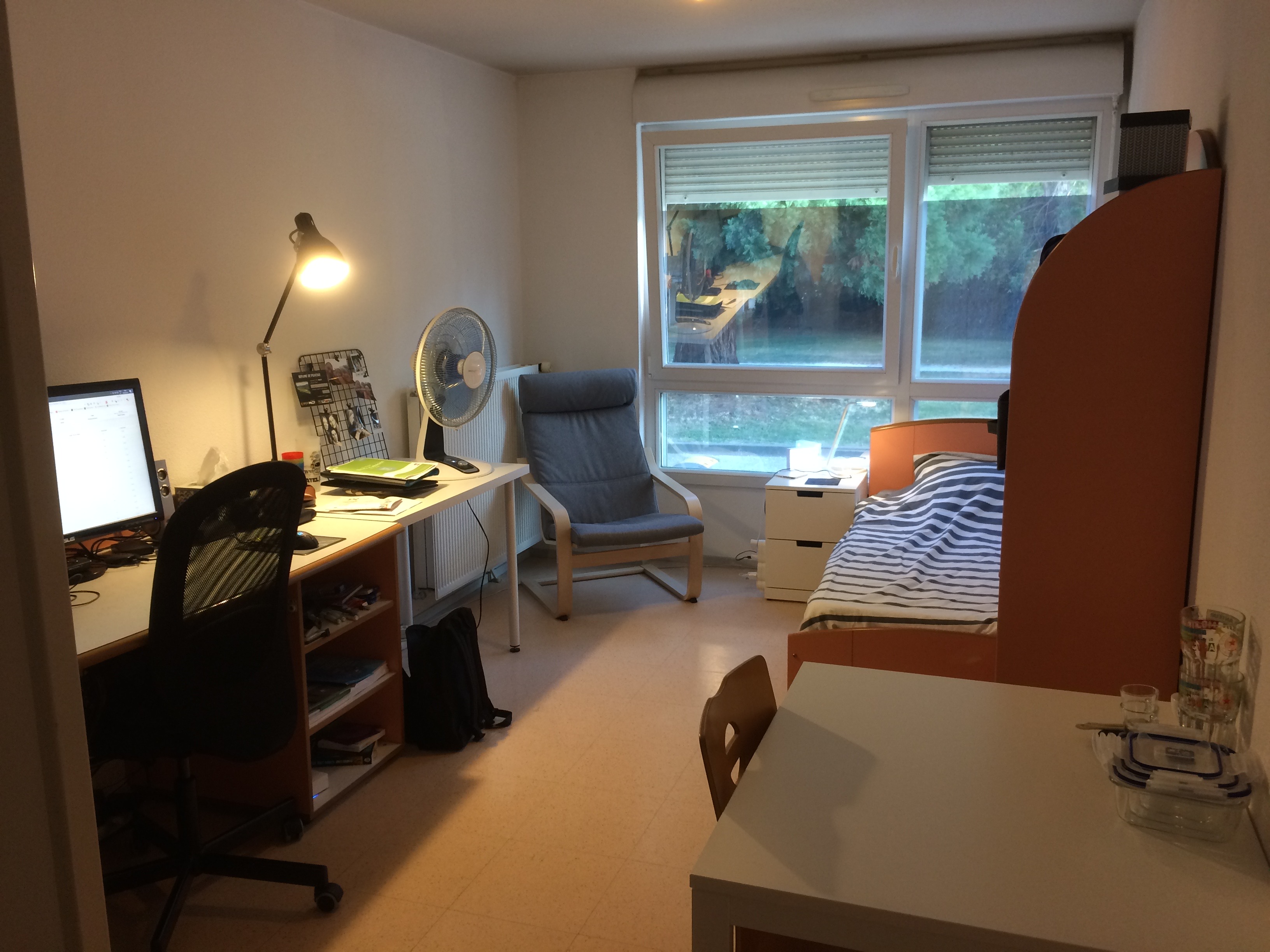
Celle-ci fait 16,5 m2 dont 1,25 m2 de salle de bain. La cuisine fait 6 m2.
Bâtiment J
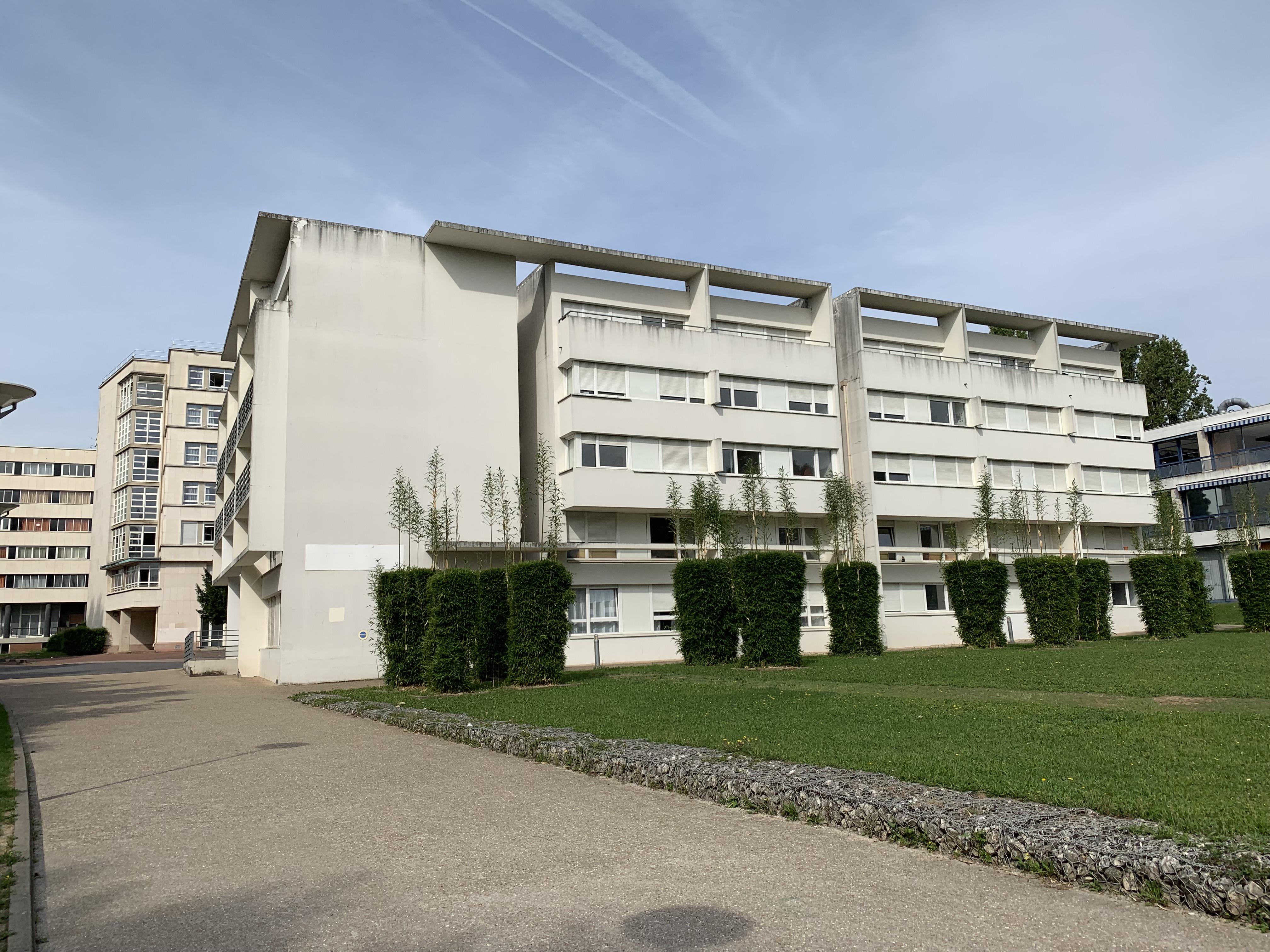
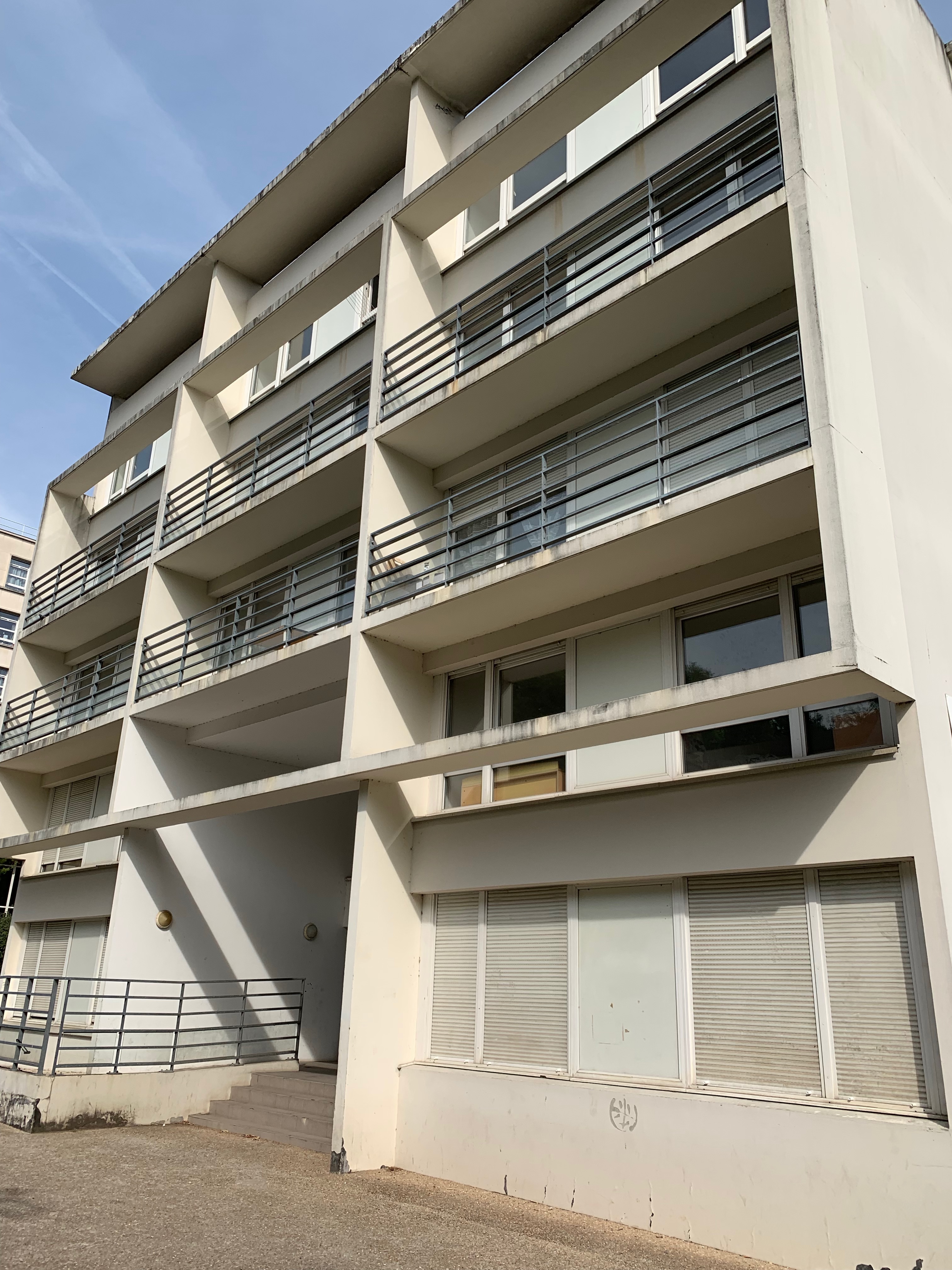
Bâtiment H
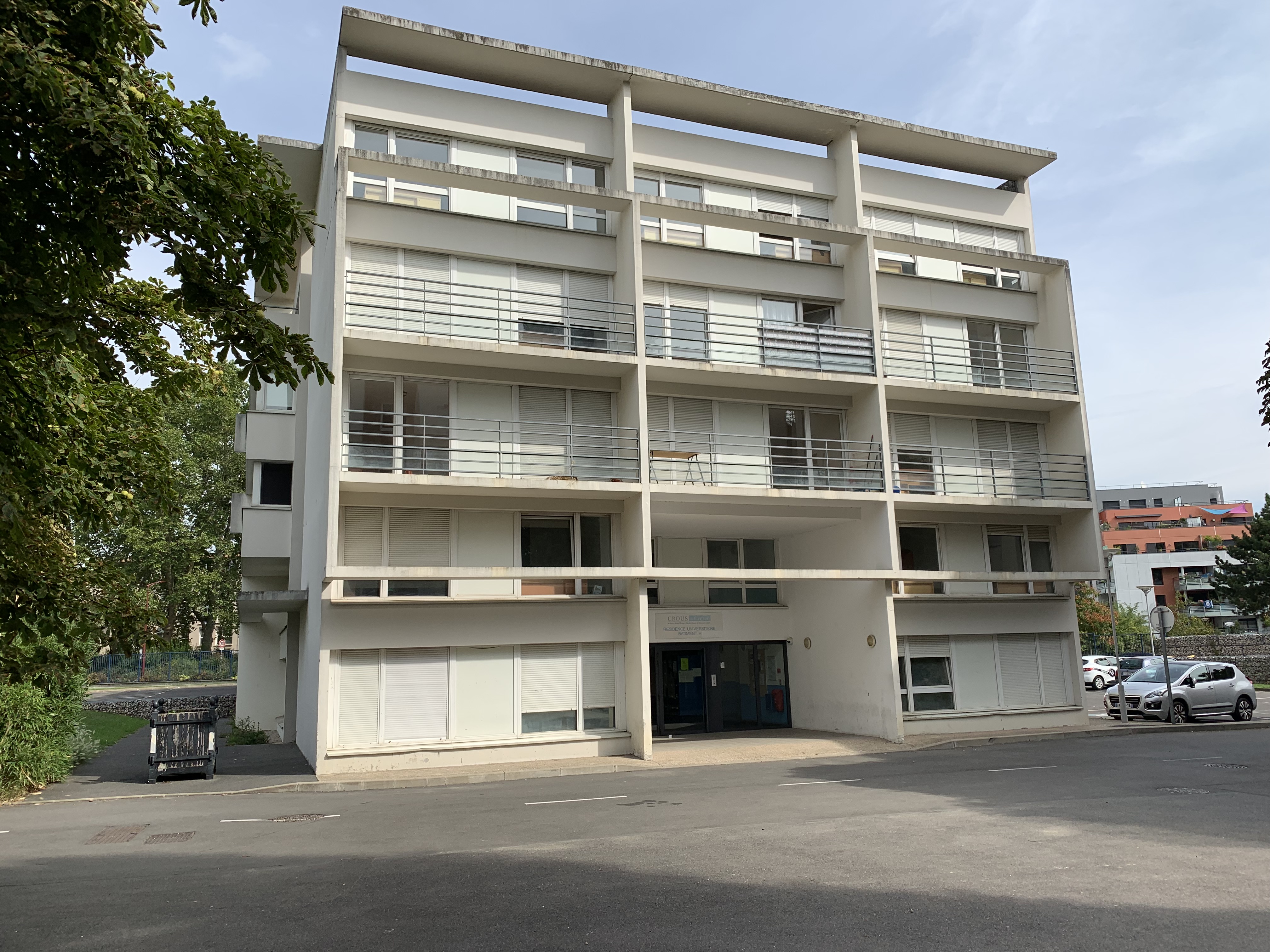
Bâtiment G
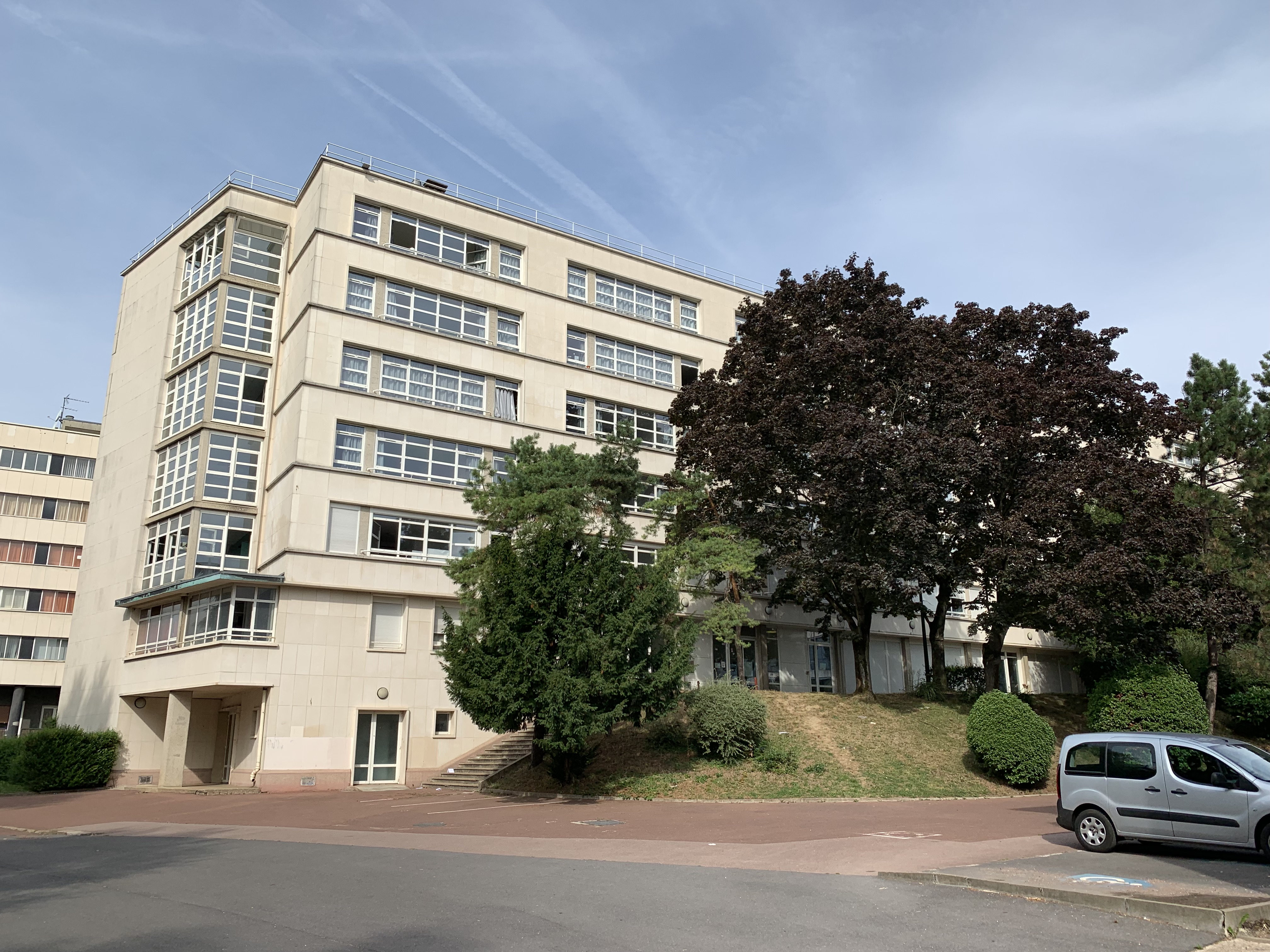
Studio
Photos d'un studio au G, avec douche handicapés
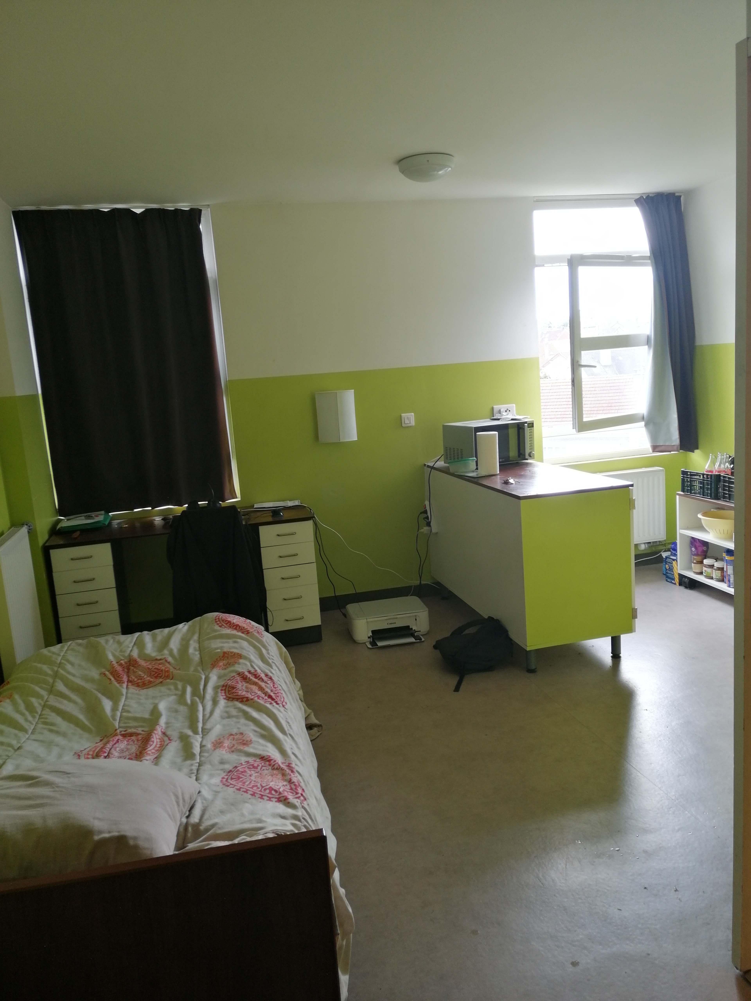
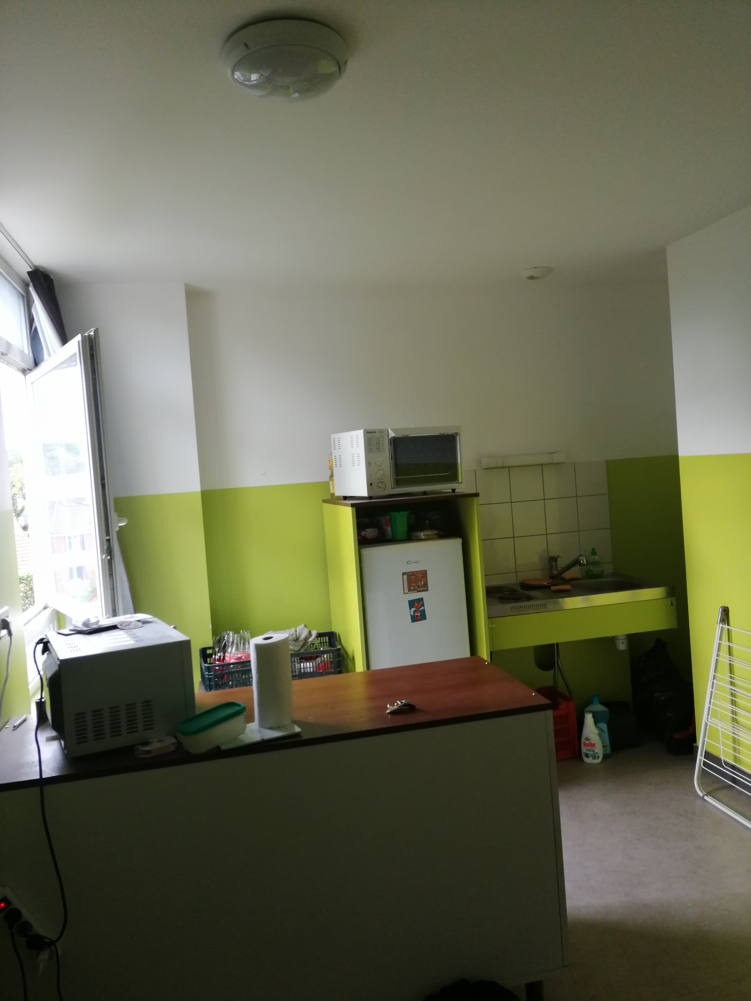
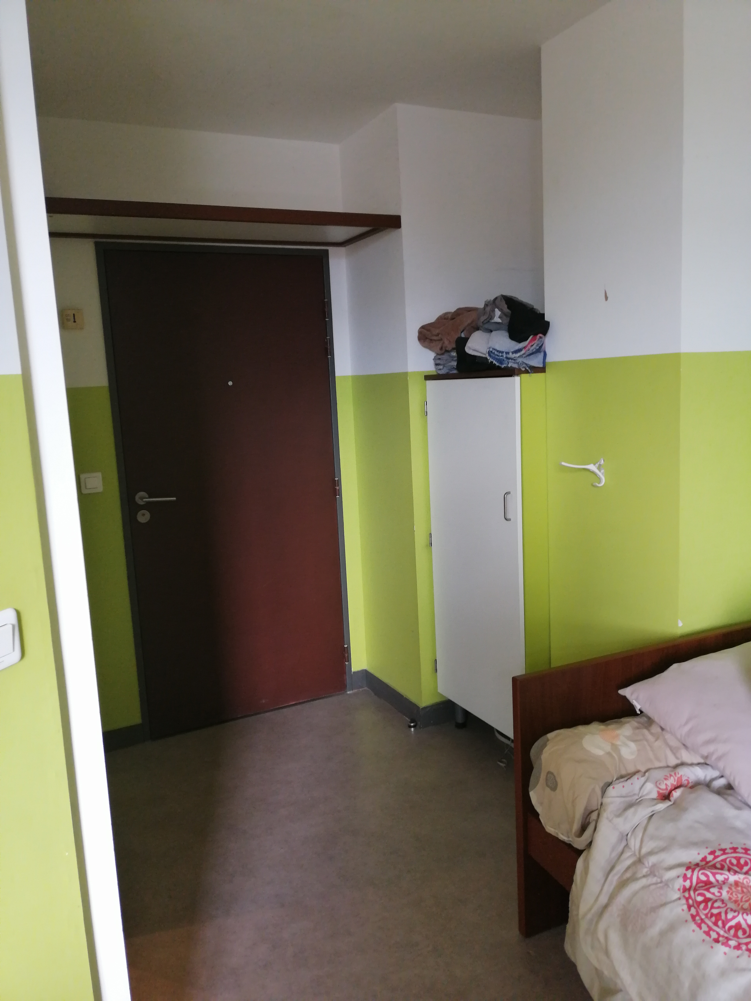
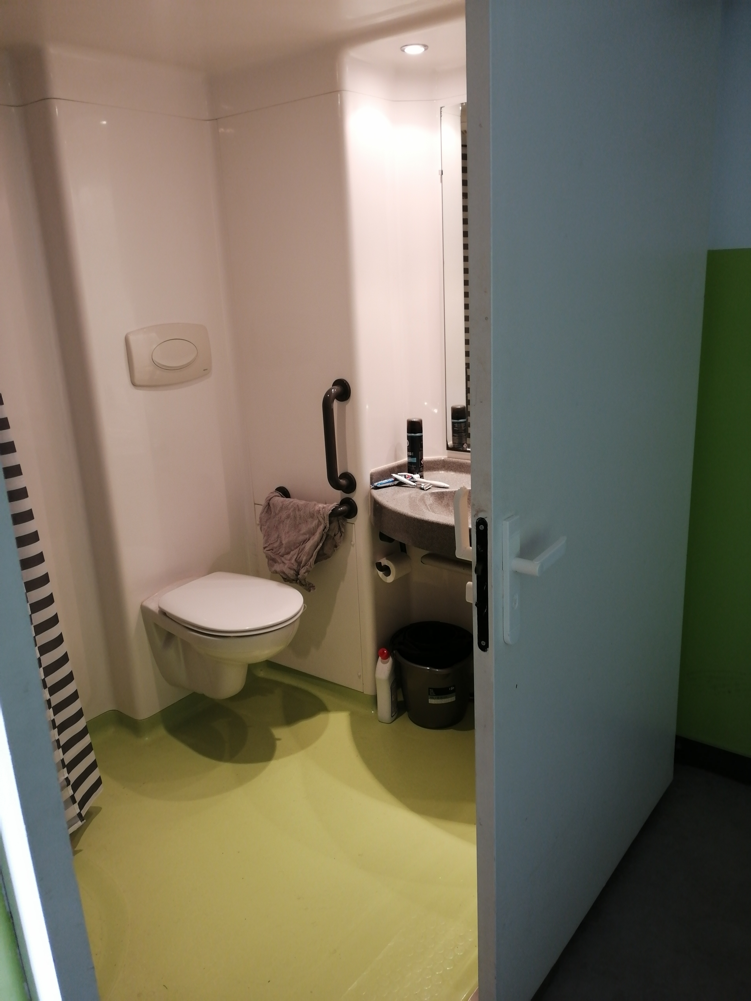
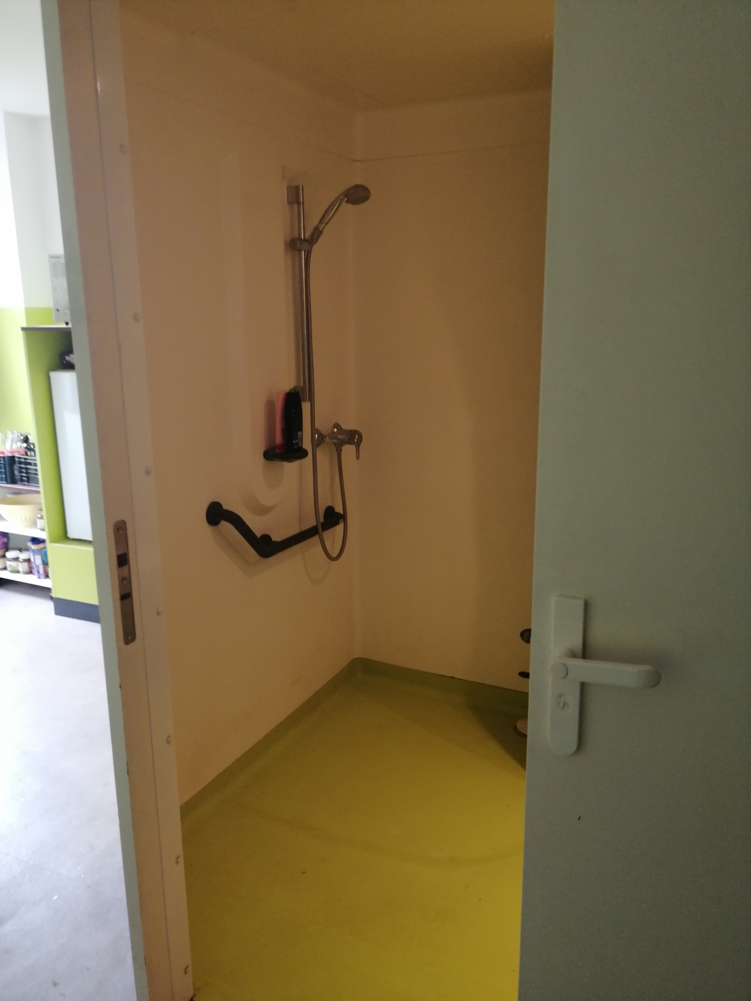
Bâtiment M
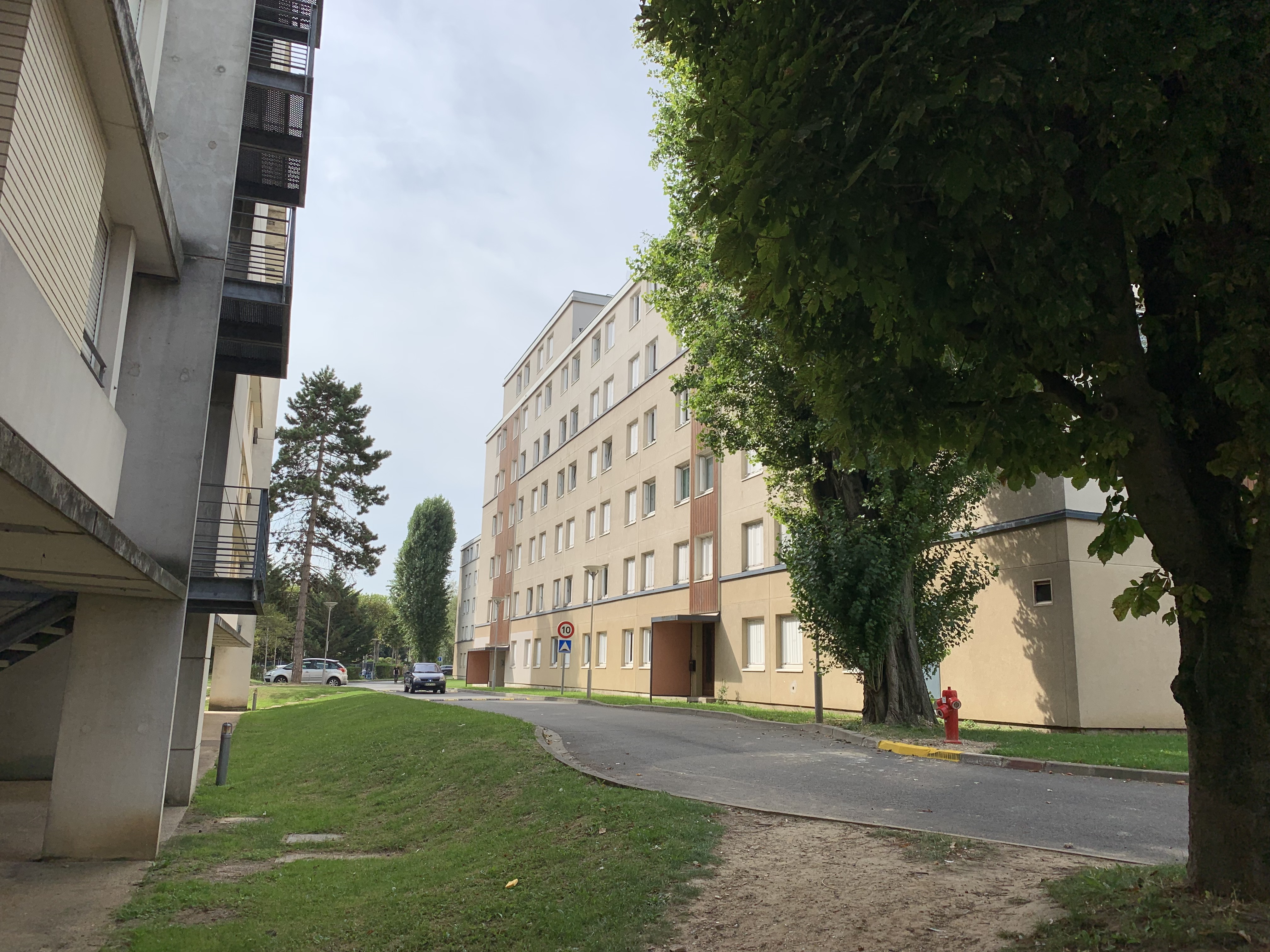
Le RU
Il est entre le bâtiment I et le bâtiment J.
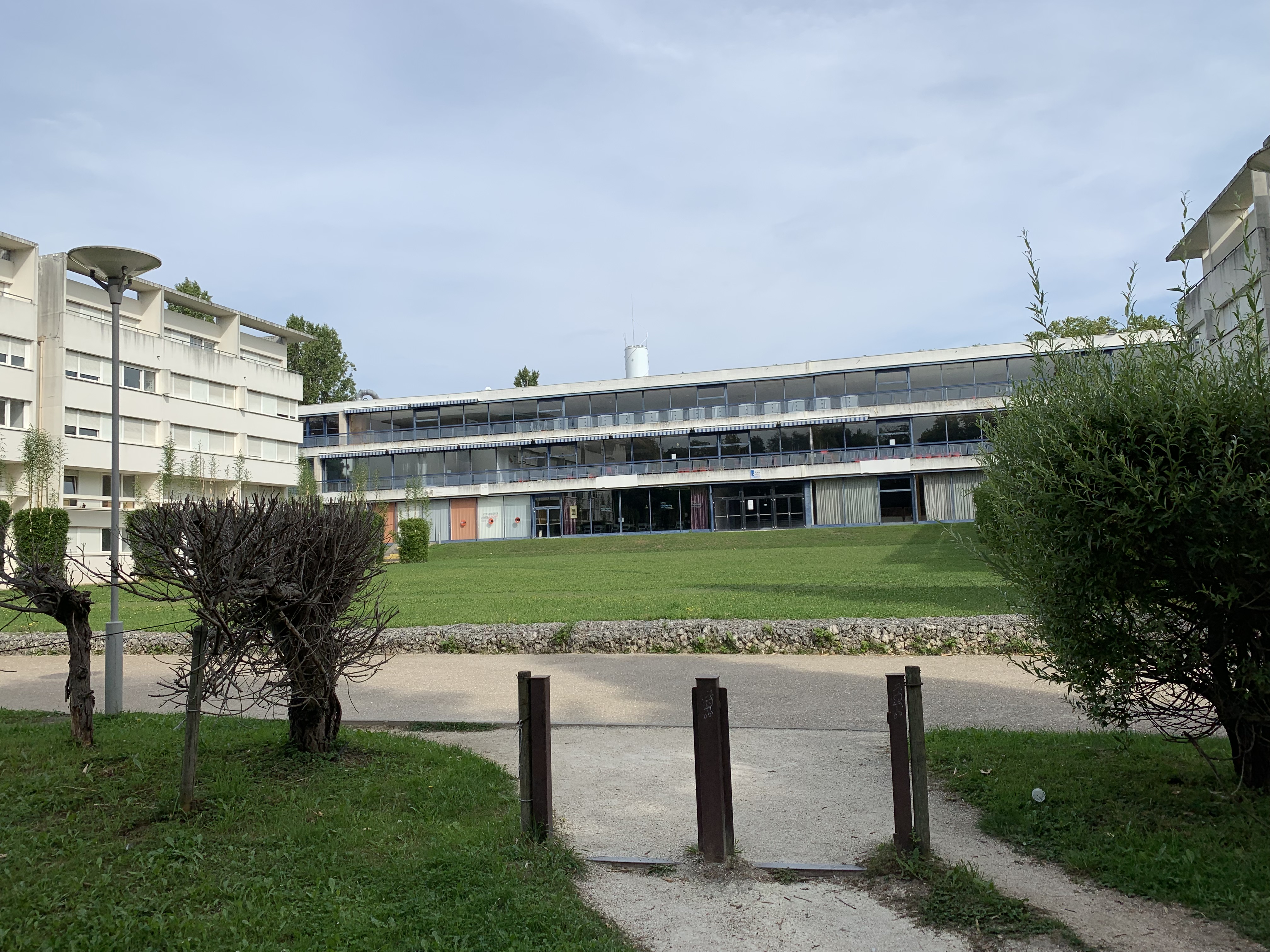
La Kfet
Extérieur
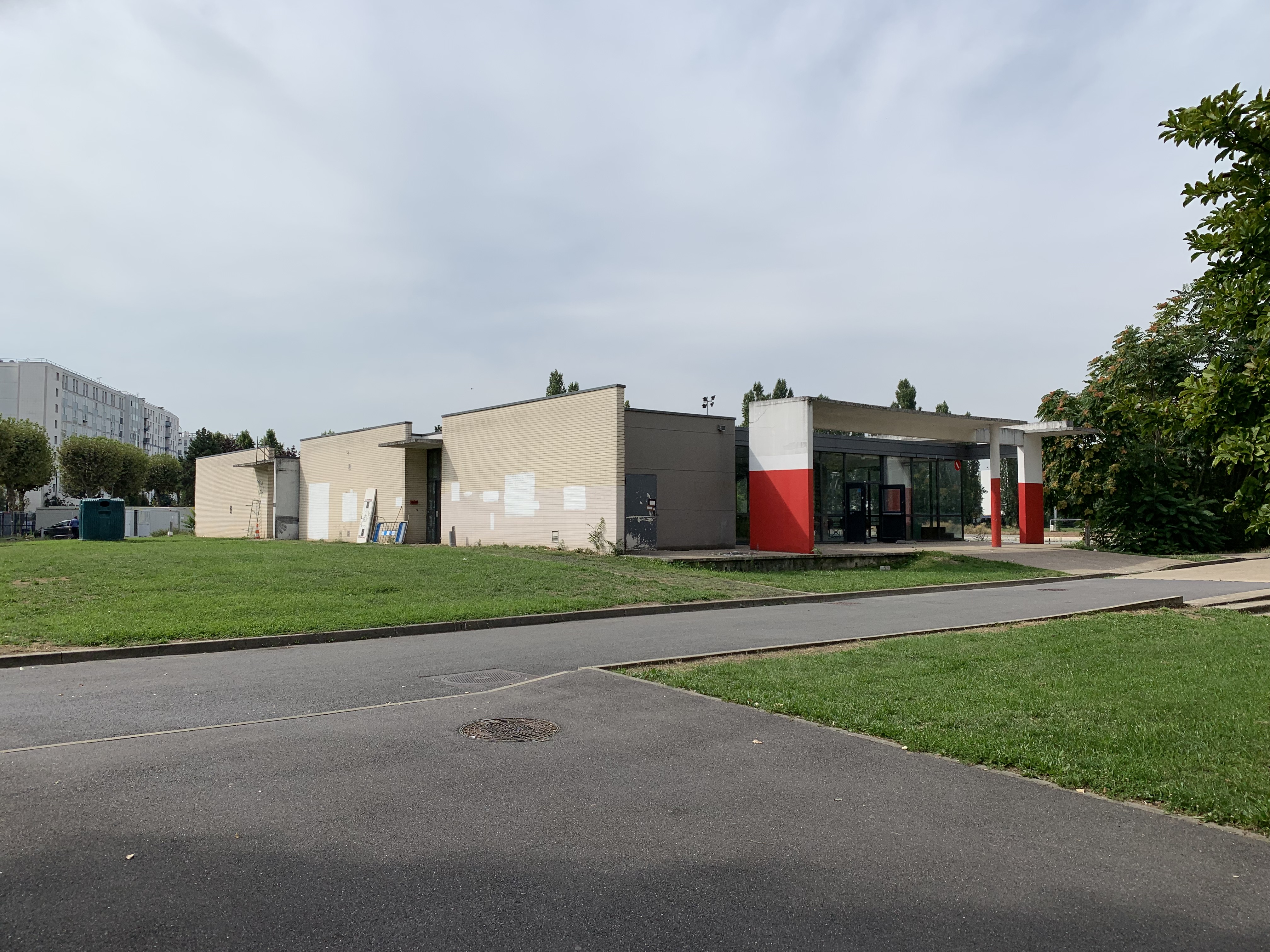
Intérieur
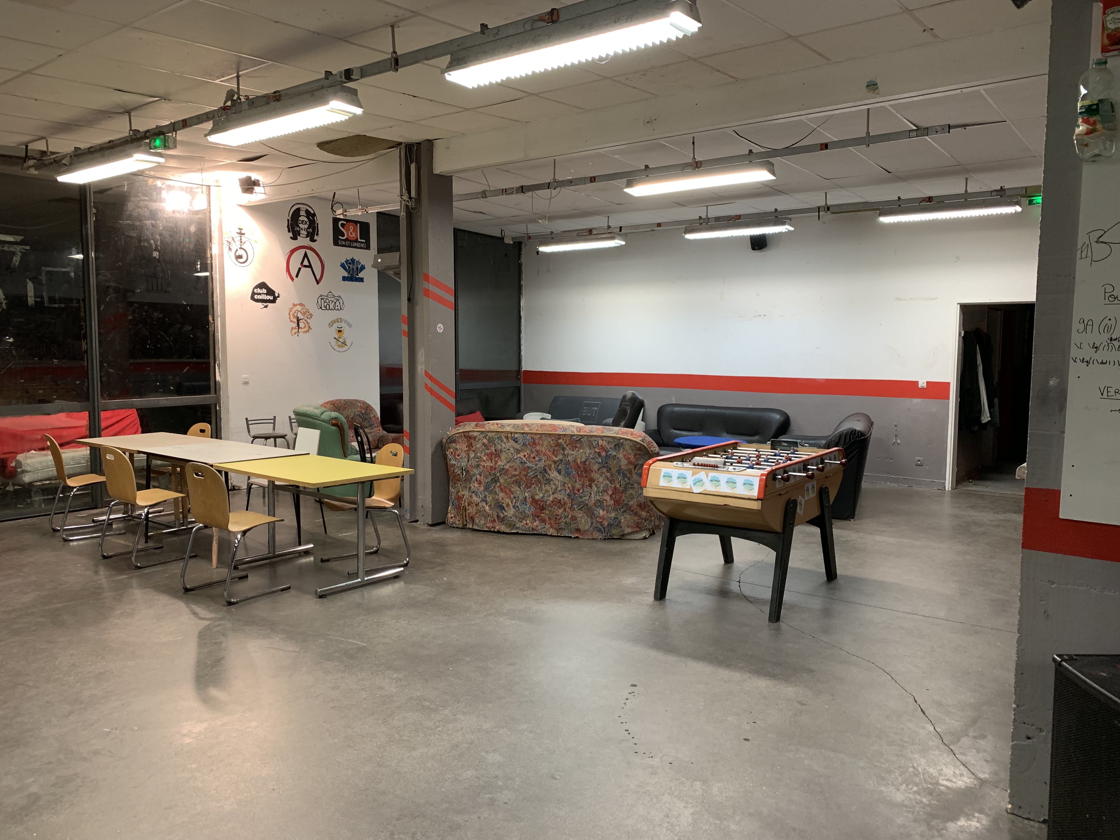
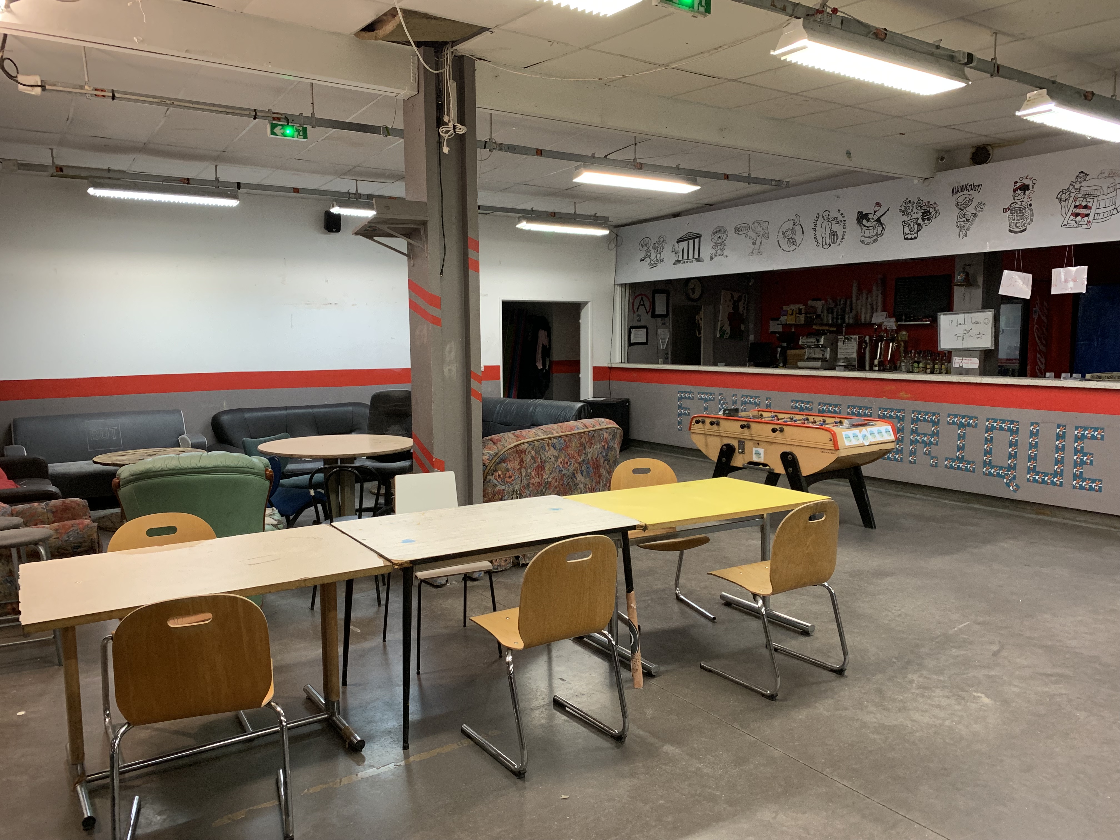
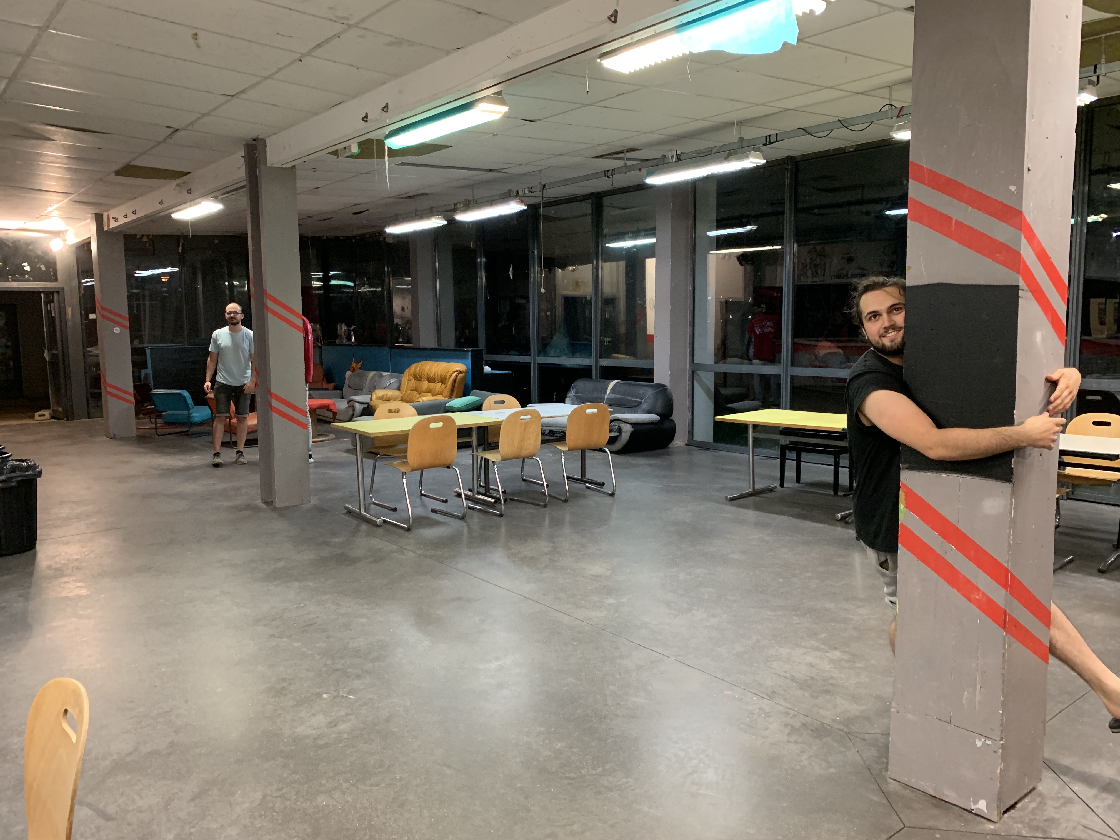
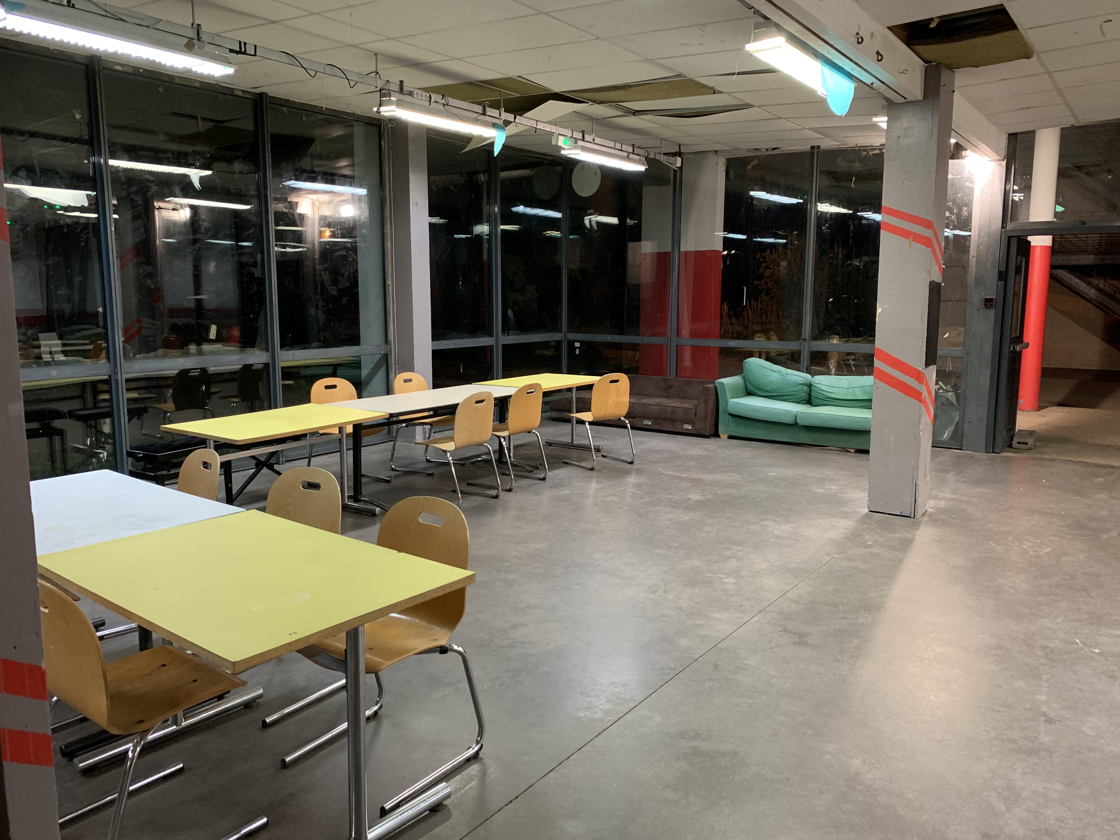
L'ENS
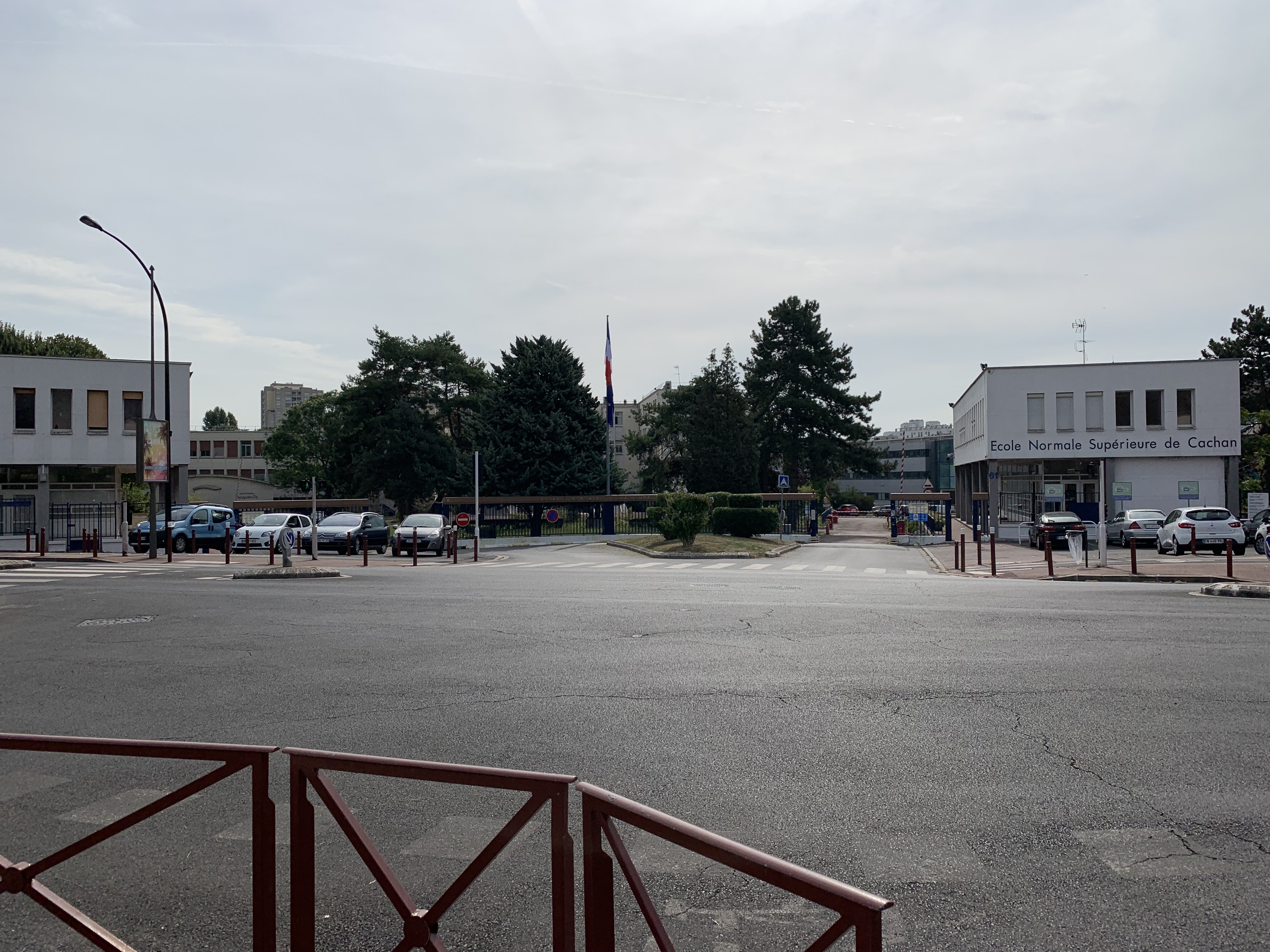
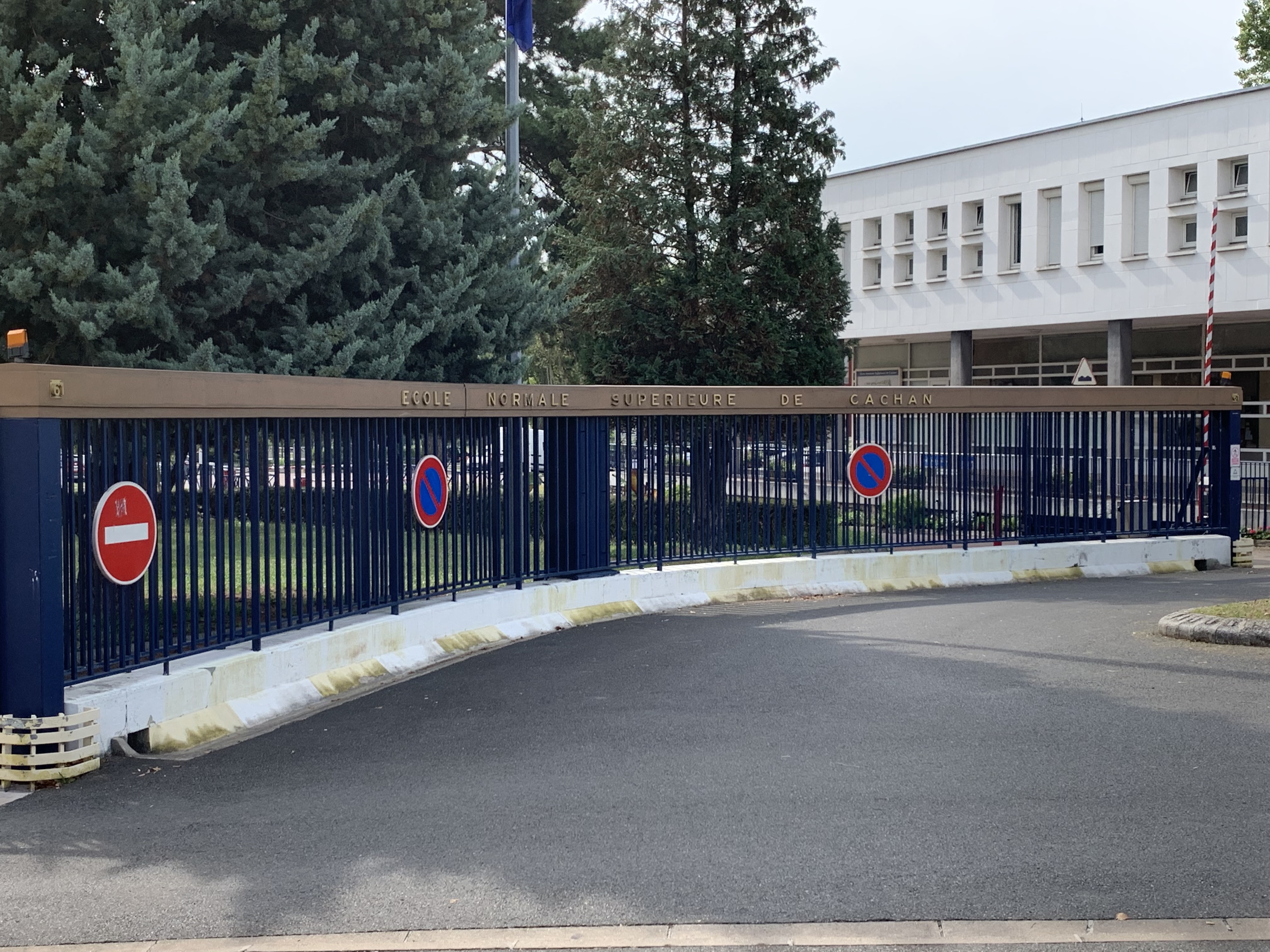
Bâtiment d'Alembert
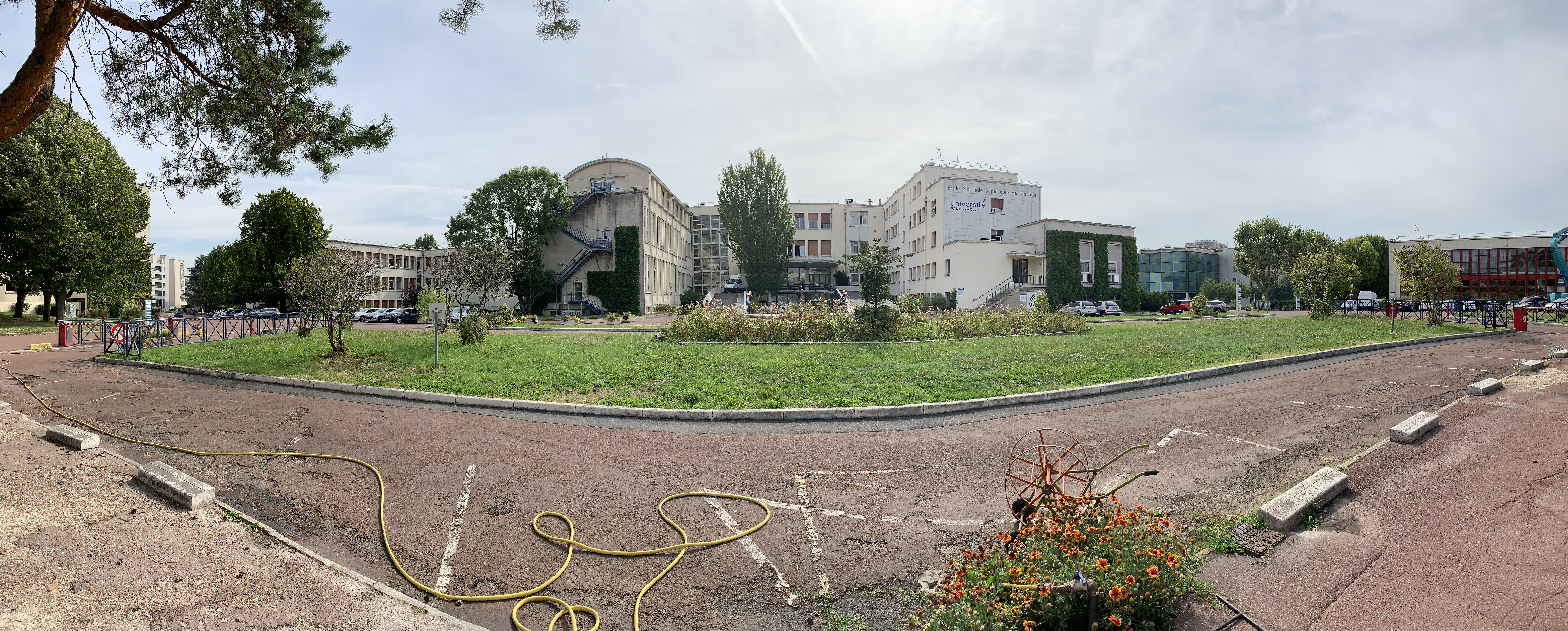
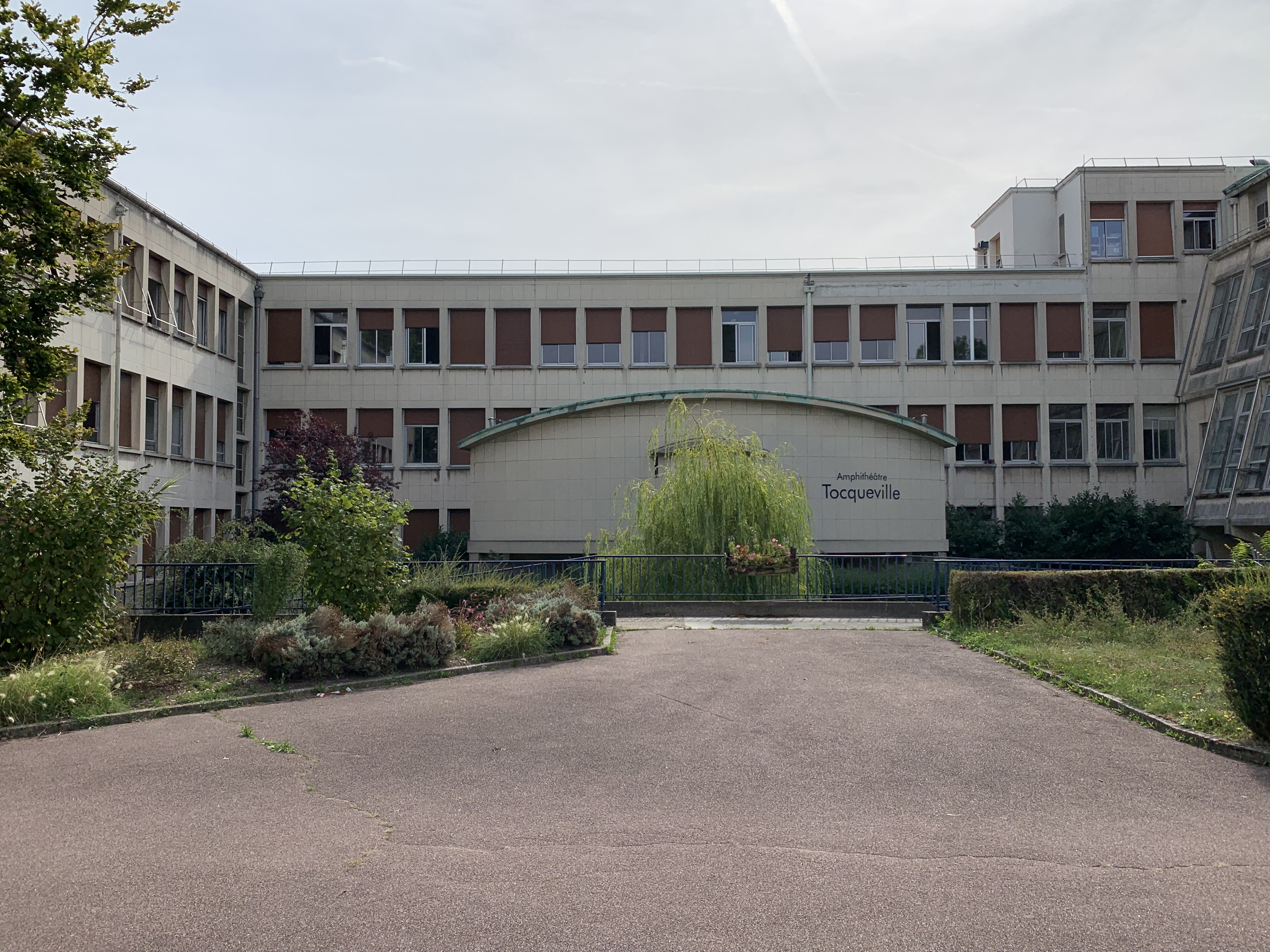
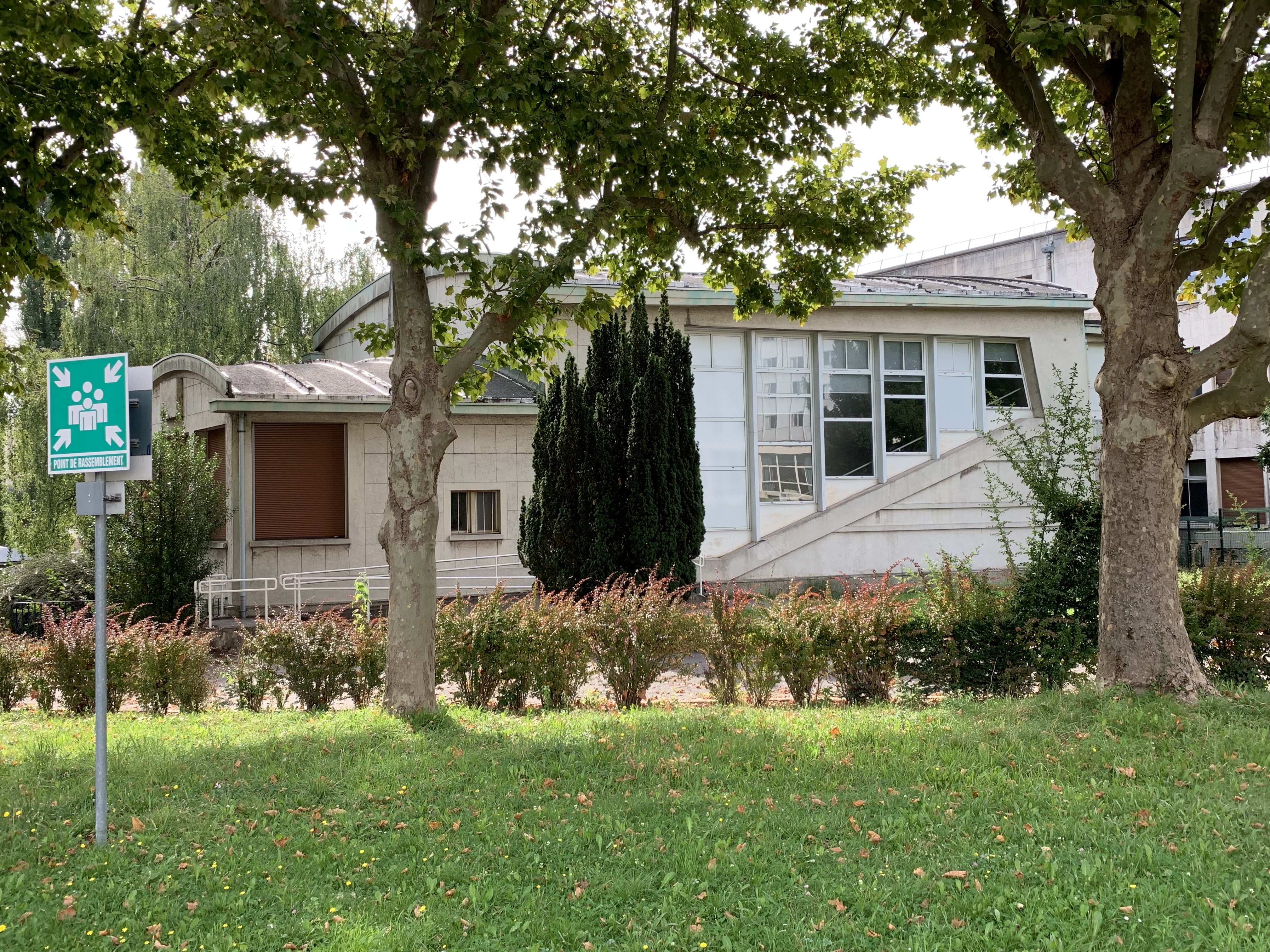
Bâtiment De Vinci
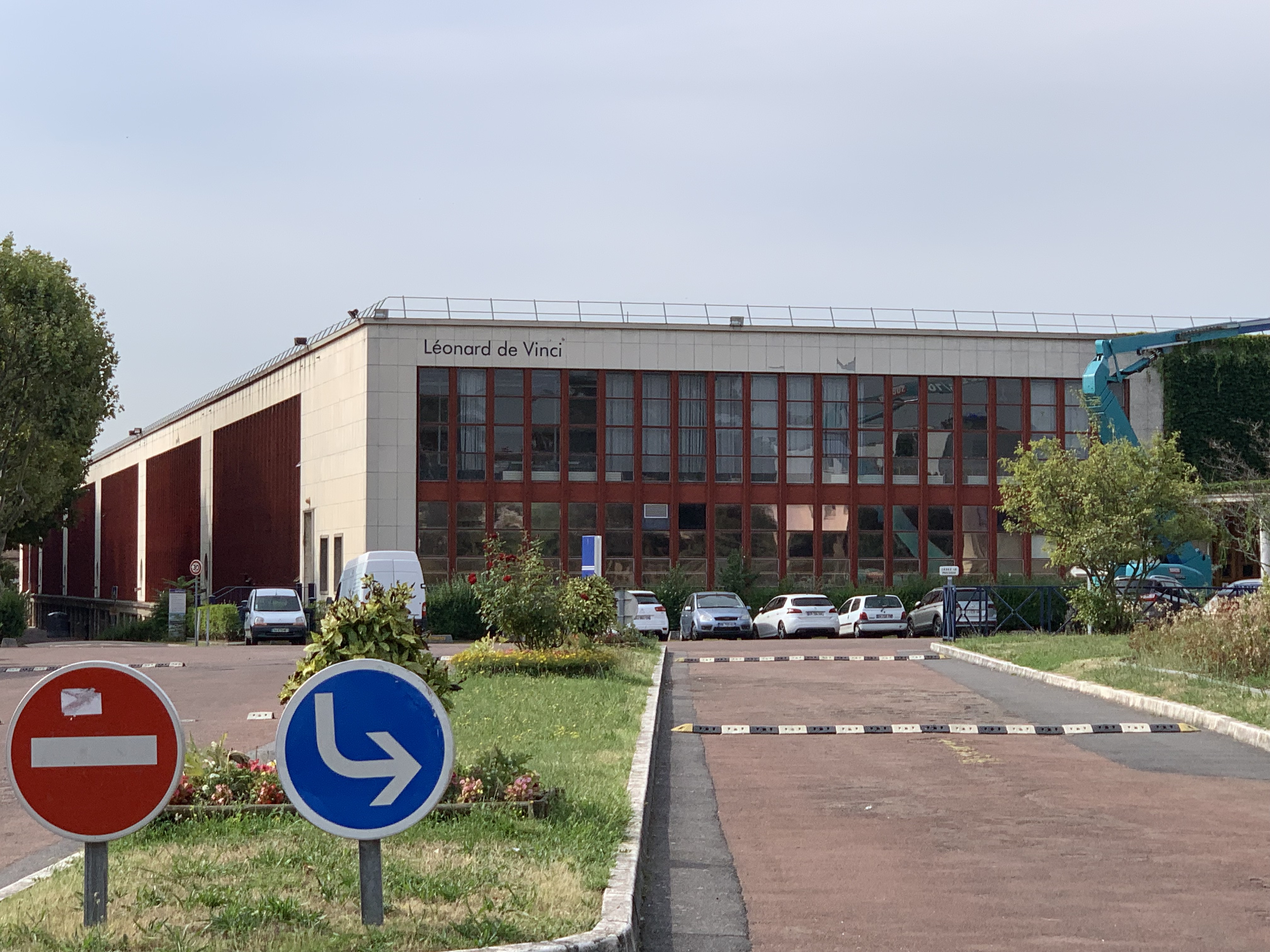
Bâtiment Iris
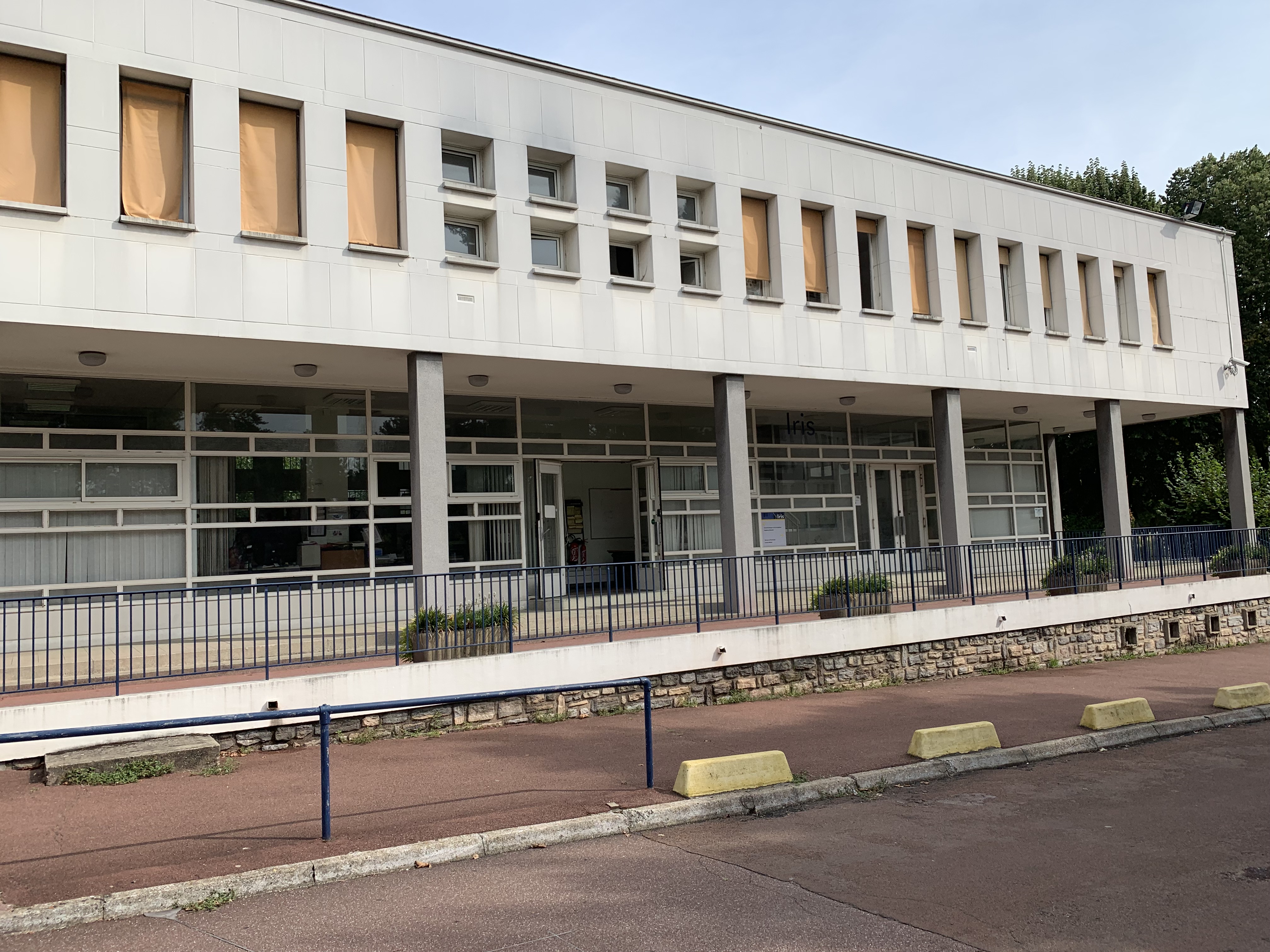
Bâtiment Cournot
