|
Taille: 1095
Commentaire:
|
Taille: 1085
Commentaire:
|
| Texte supprimé. | Texte ajouté. |
| Ligne 34: | Ligne 34: |
| {{attachment:I_Coin_lit_Studio_G.jpg||height="500"}} {{attachment:I_Cuisine_lit_Studio_G||height="500"}} {{attachment:I_Entrée_Studio_G||height="500"}} {{attachment:I_Toilettes_Studio_G||height="500"}} {{attachment:I_Douche_Studio_G||height="500"}} |
{{attachment:Coin_lit_Studio_G.jpg||height="500"}} {{attachment:Cuisine_lit_Studio_G||height="500"}} {{attachment:Entrée_Studio_G||height="500"}} {{attachment:Toilettes_Studio_G||height="500"}} {{attachment:Douche_Studio_G||height="500"}} |
Quelques photos du campus...
Page à compléter ![]()
Bâtiment A
Bâtiment B
Bâtiment C
Bâtiment I
T1 bis
C'est une chambre de 15 m2 avec salle de bain personnelle et une cuisine partagée avec un colocataire.
Photo avant aménagement
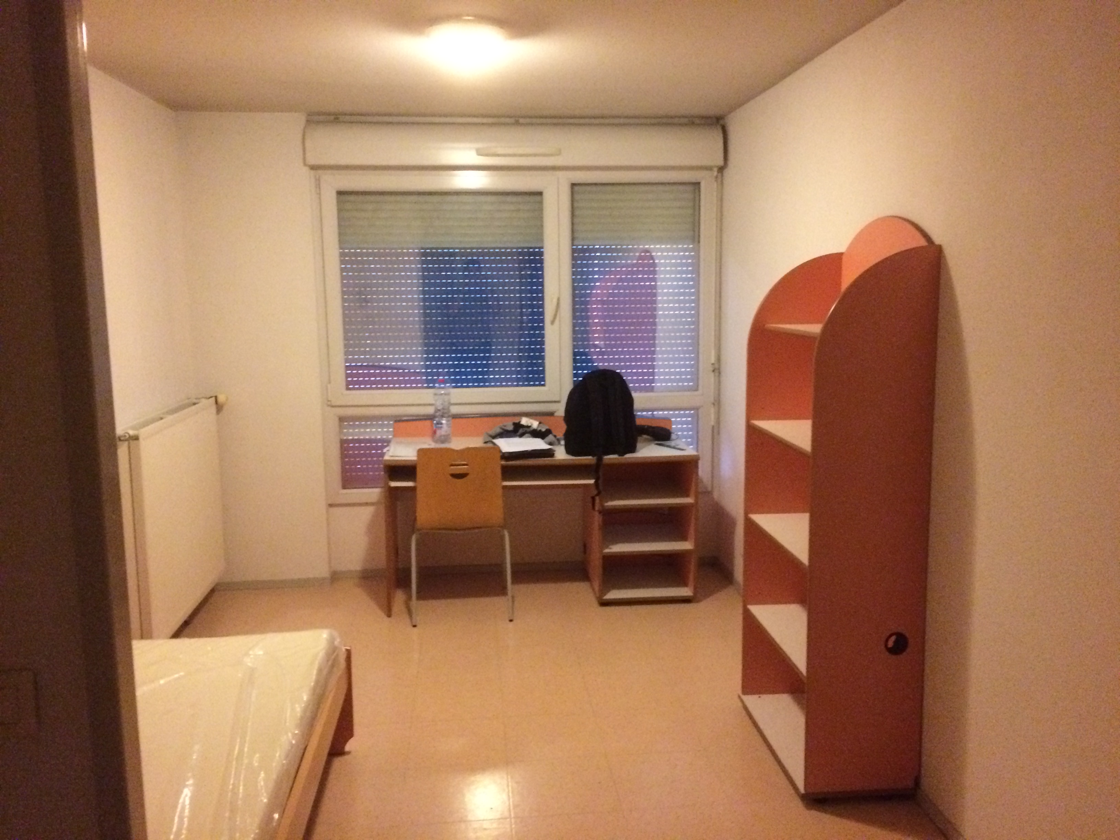
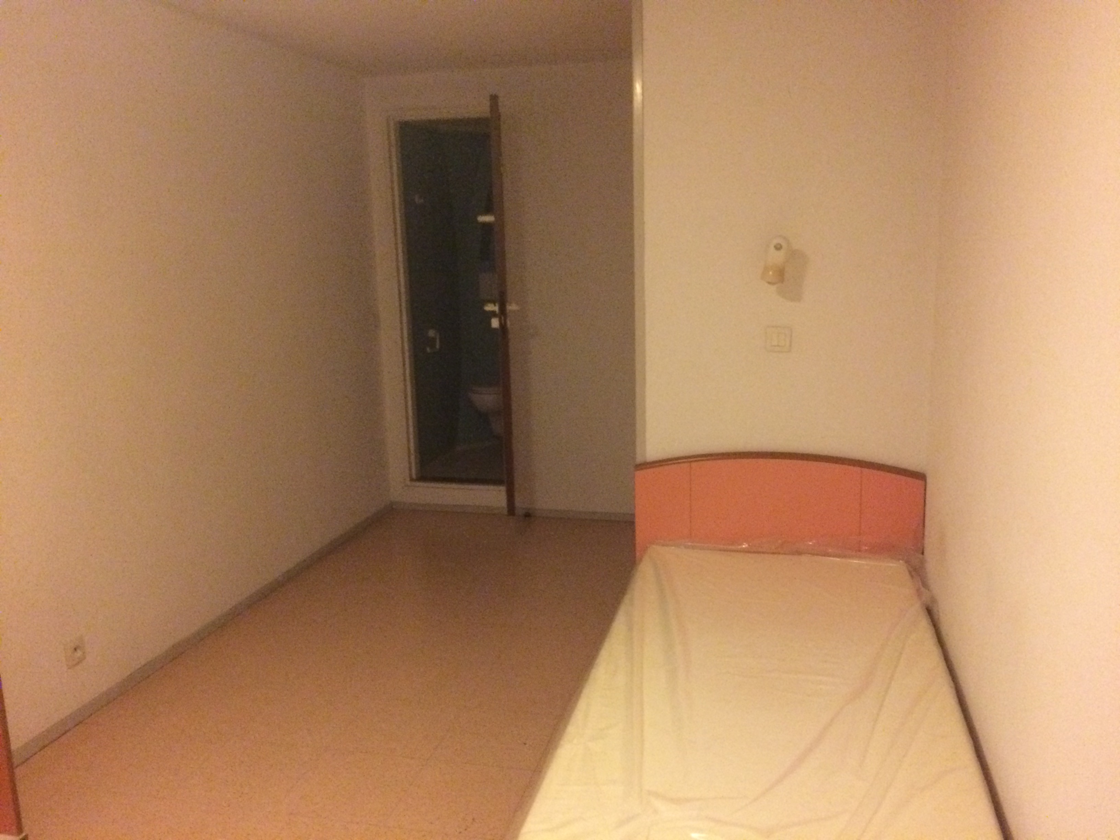
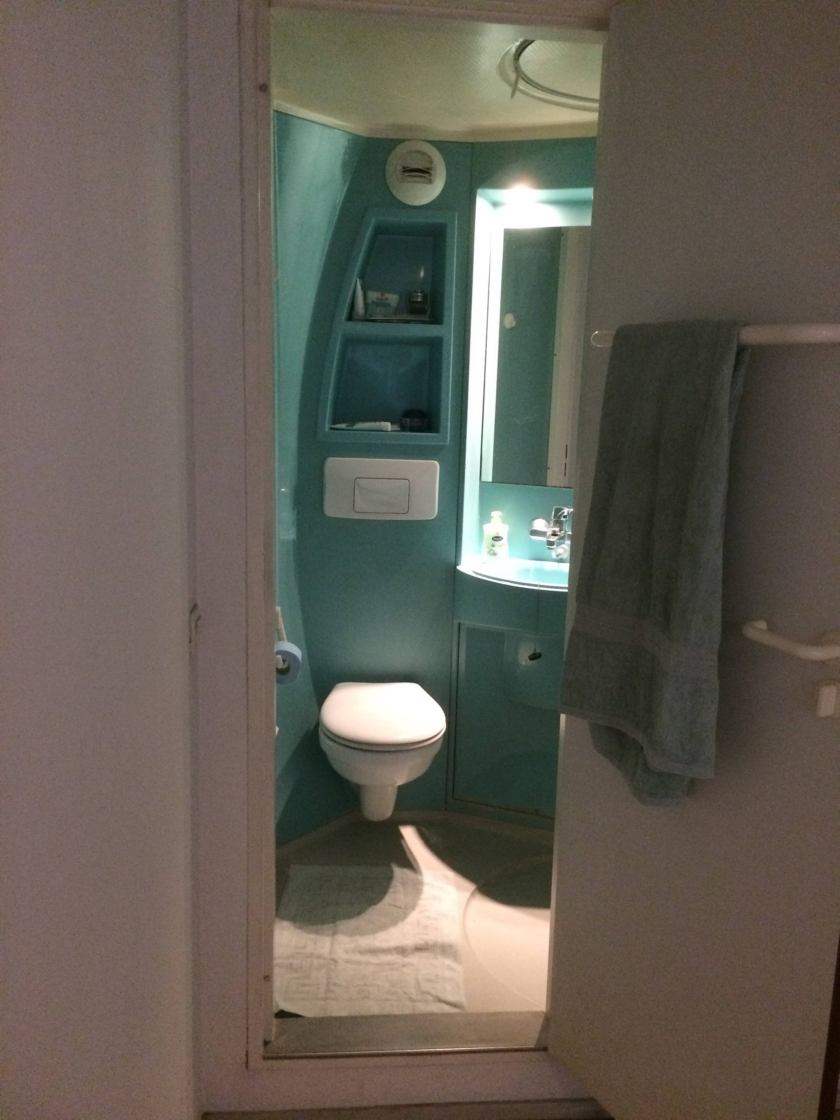
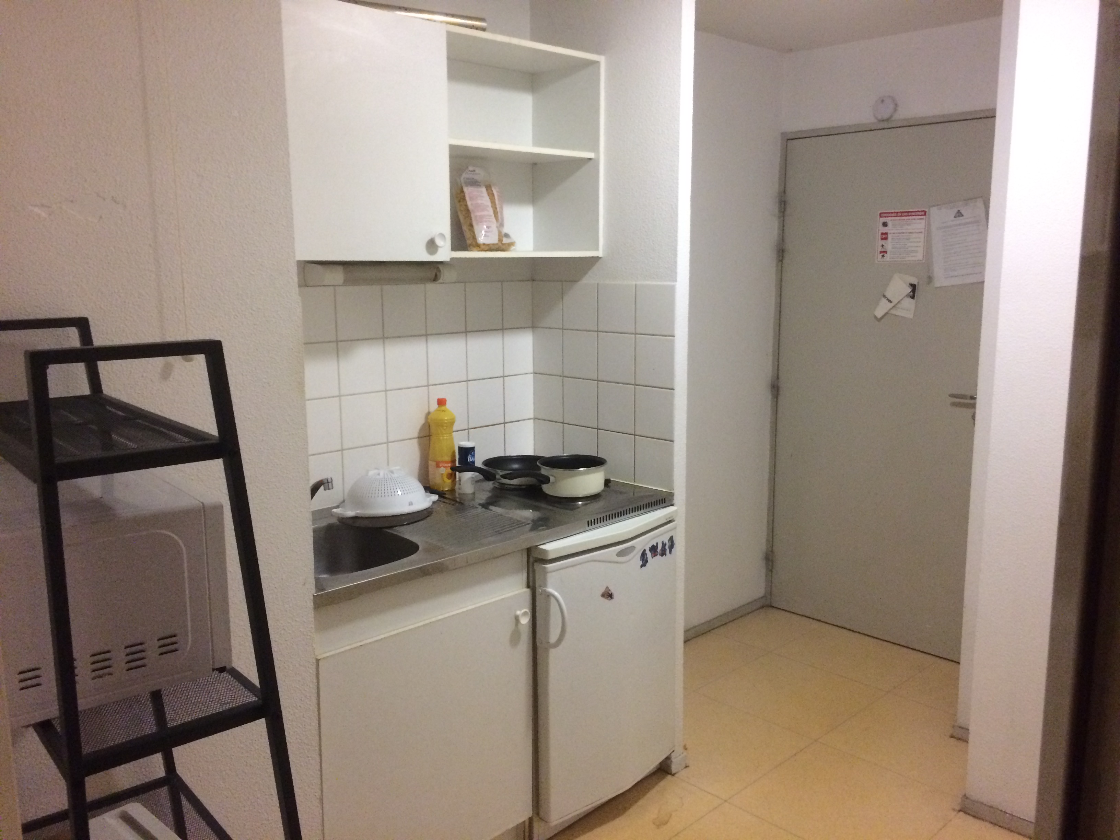
Photo après aménagement
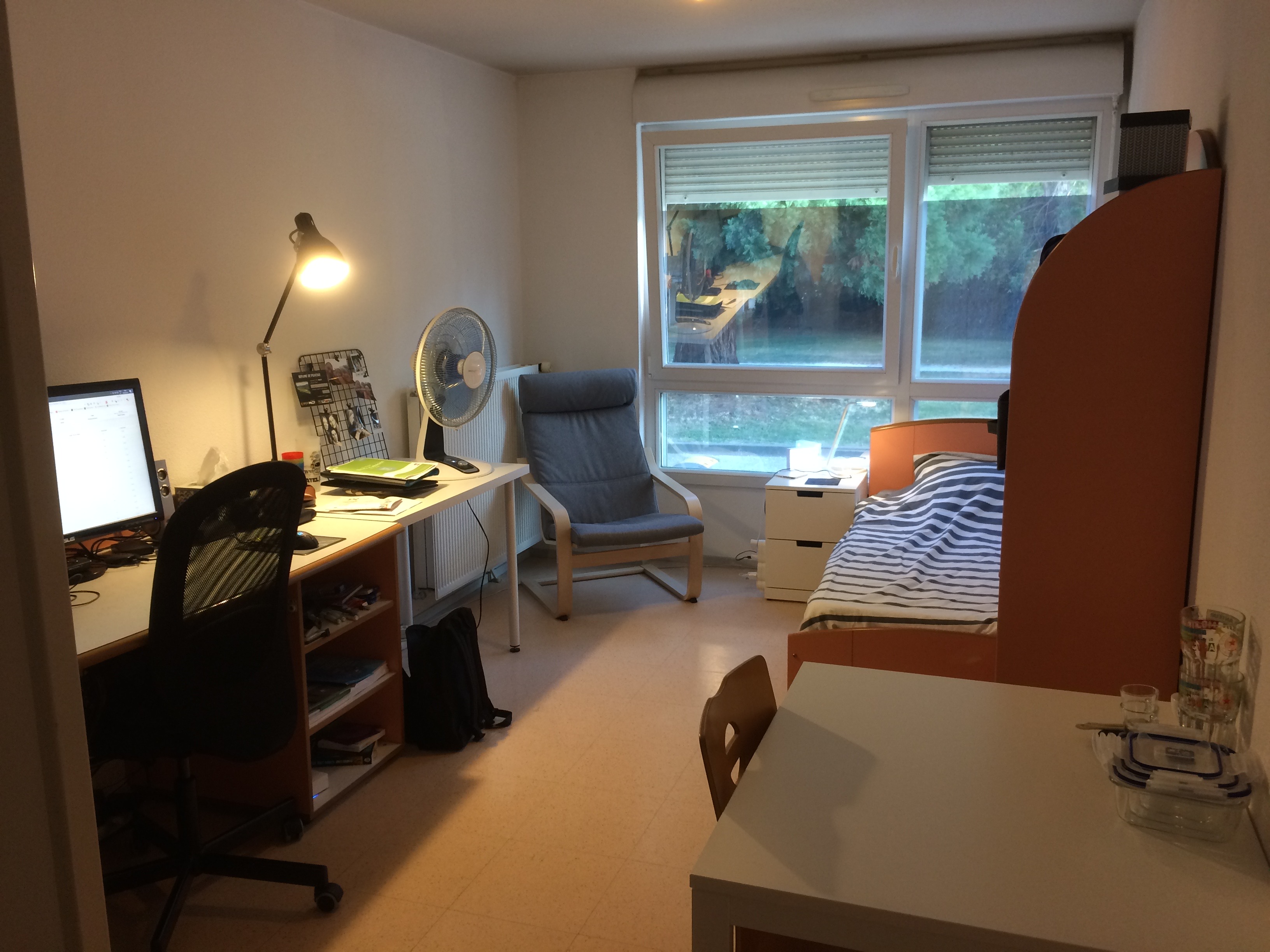
Celle-ci fait 16,5 m2 dont 1,25 m2 de salle de bain. La cuisine fait 6 m2.
Bâtiment J
Bâtiment H
Bâtiment G
Photos d'un studio au G, avec douche handicapés 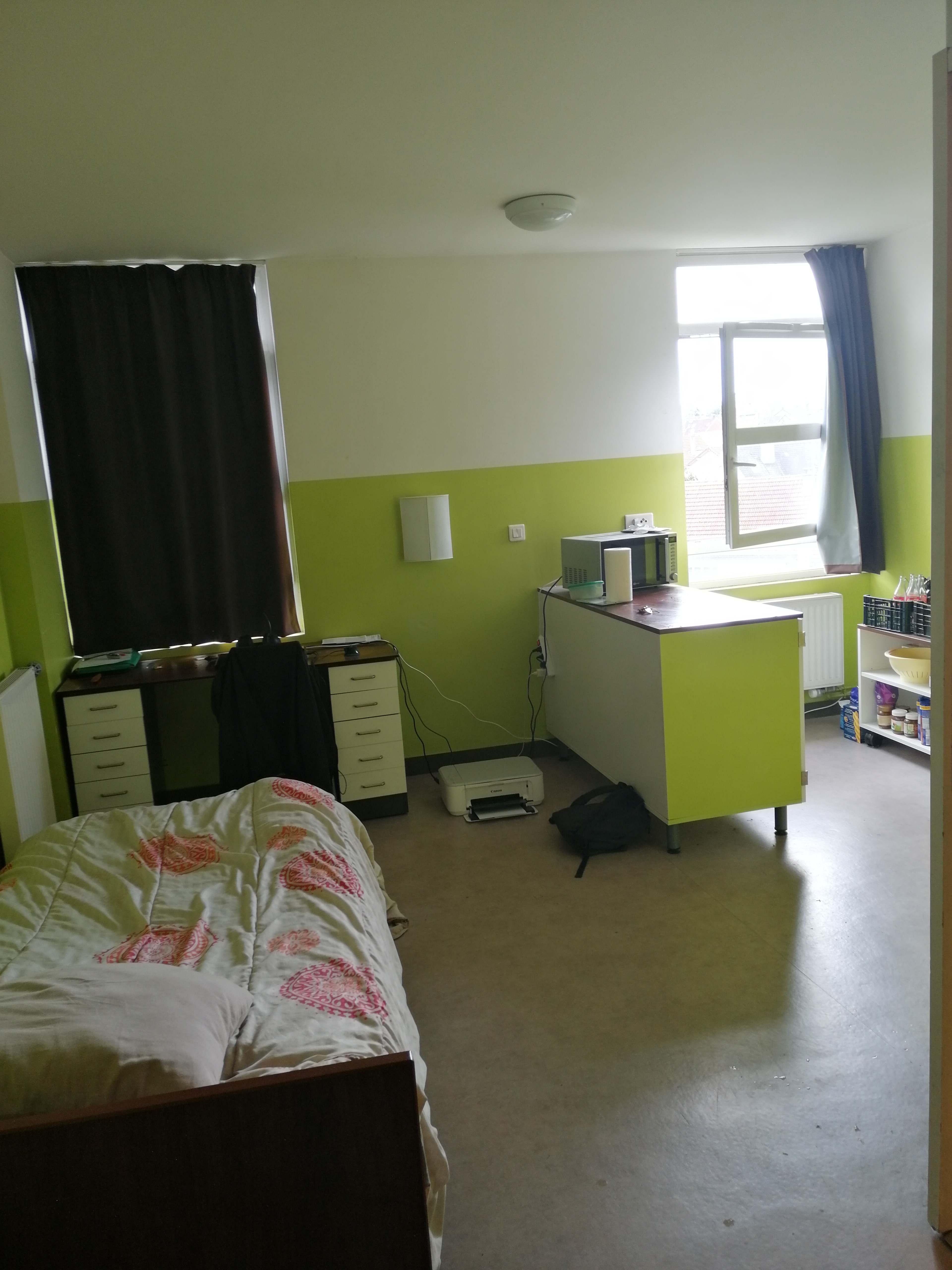 Cuisine_lit_Studio_G
Cuisine_lit_Studio_G